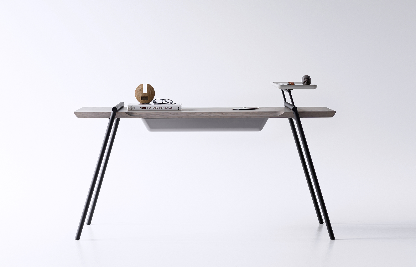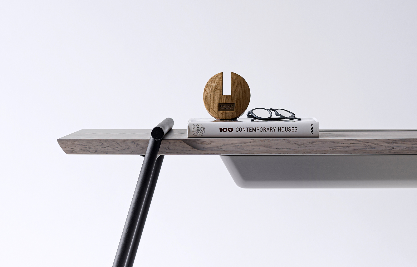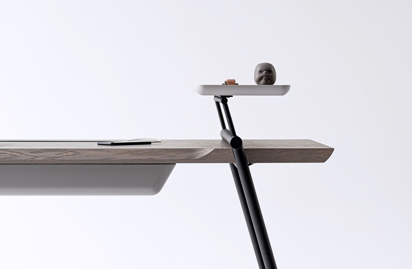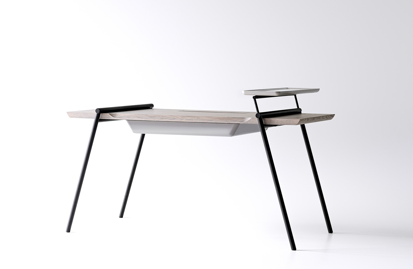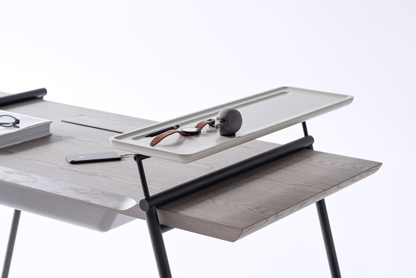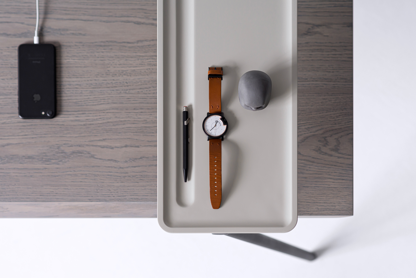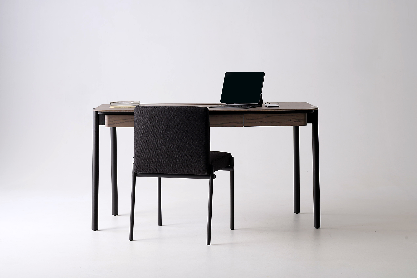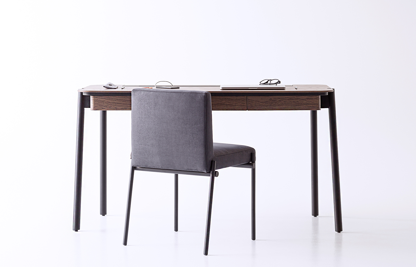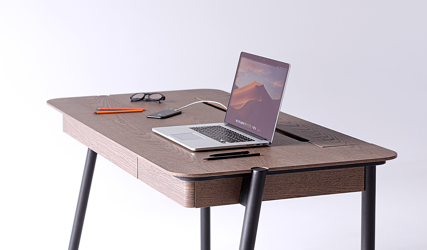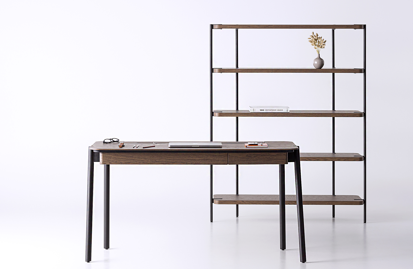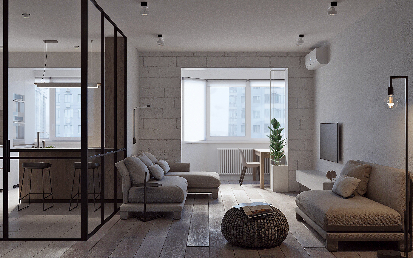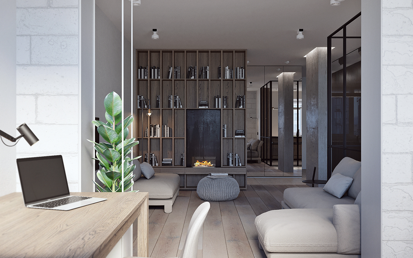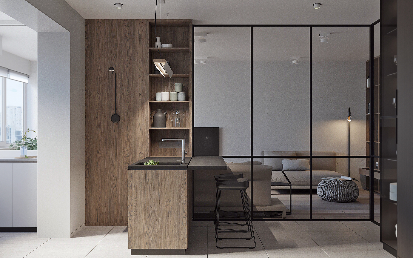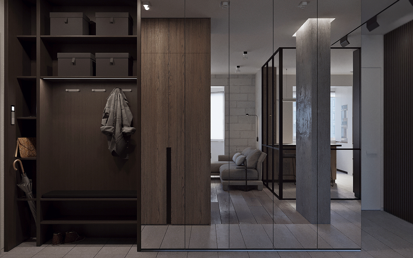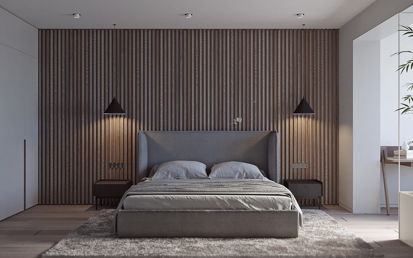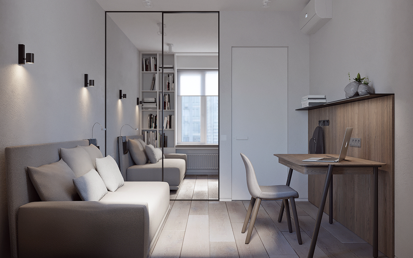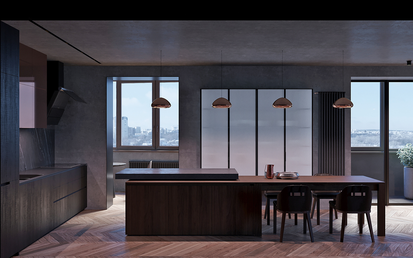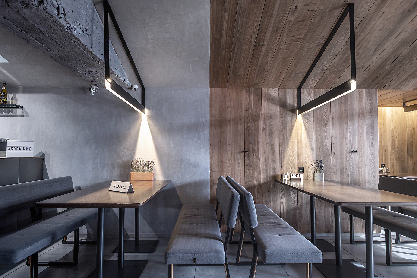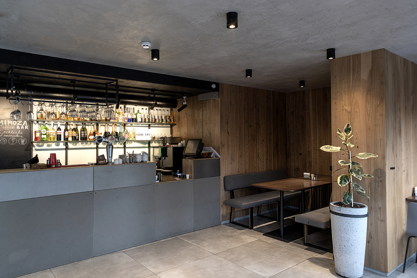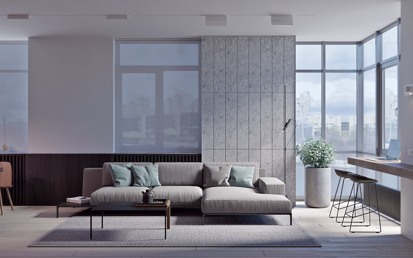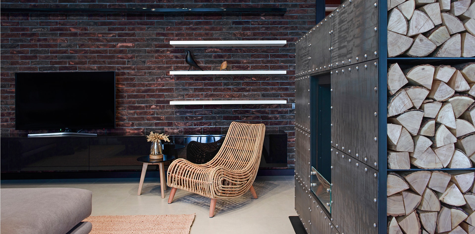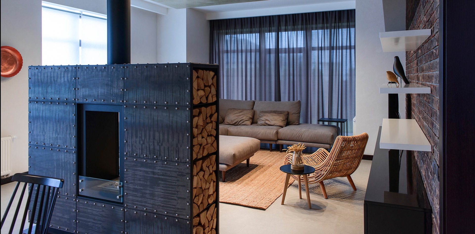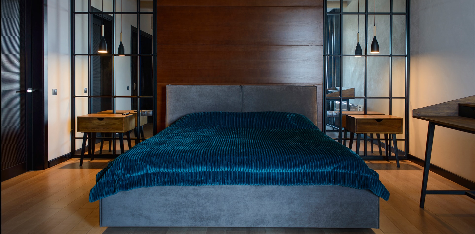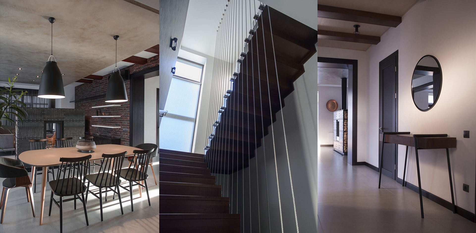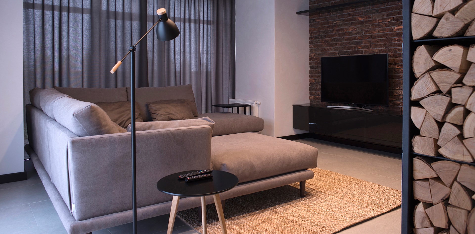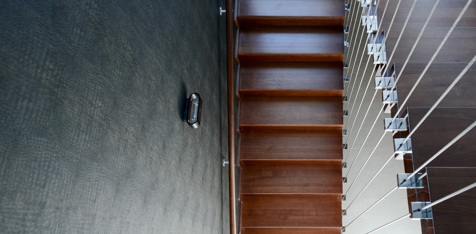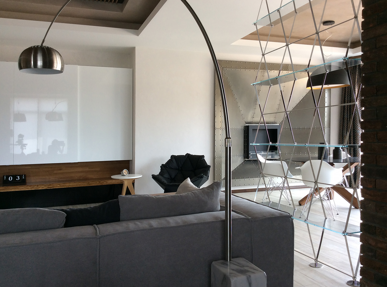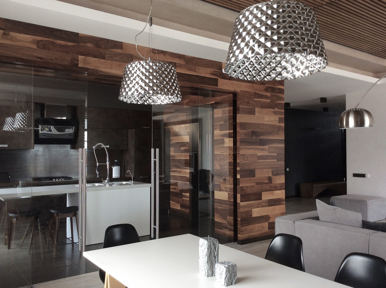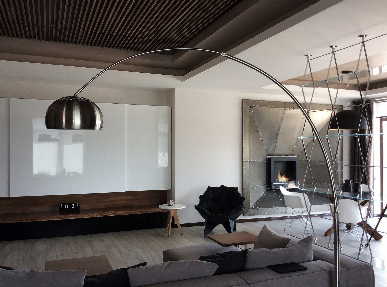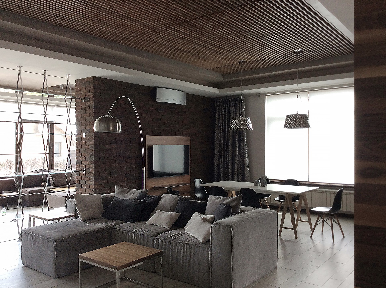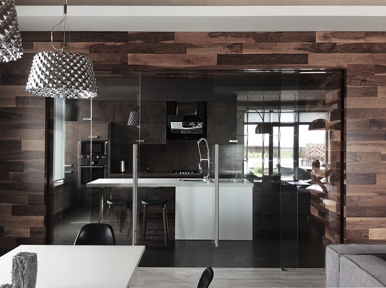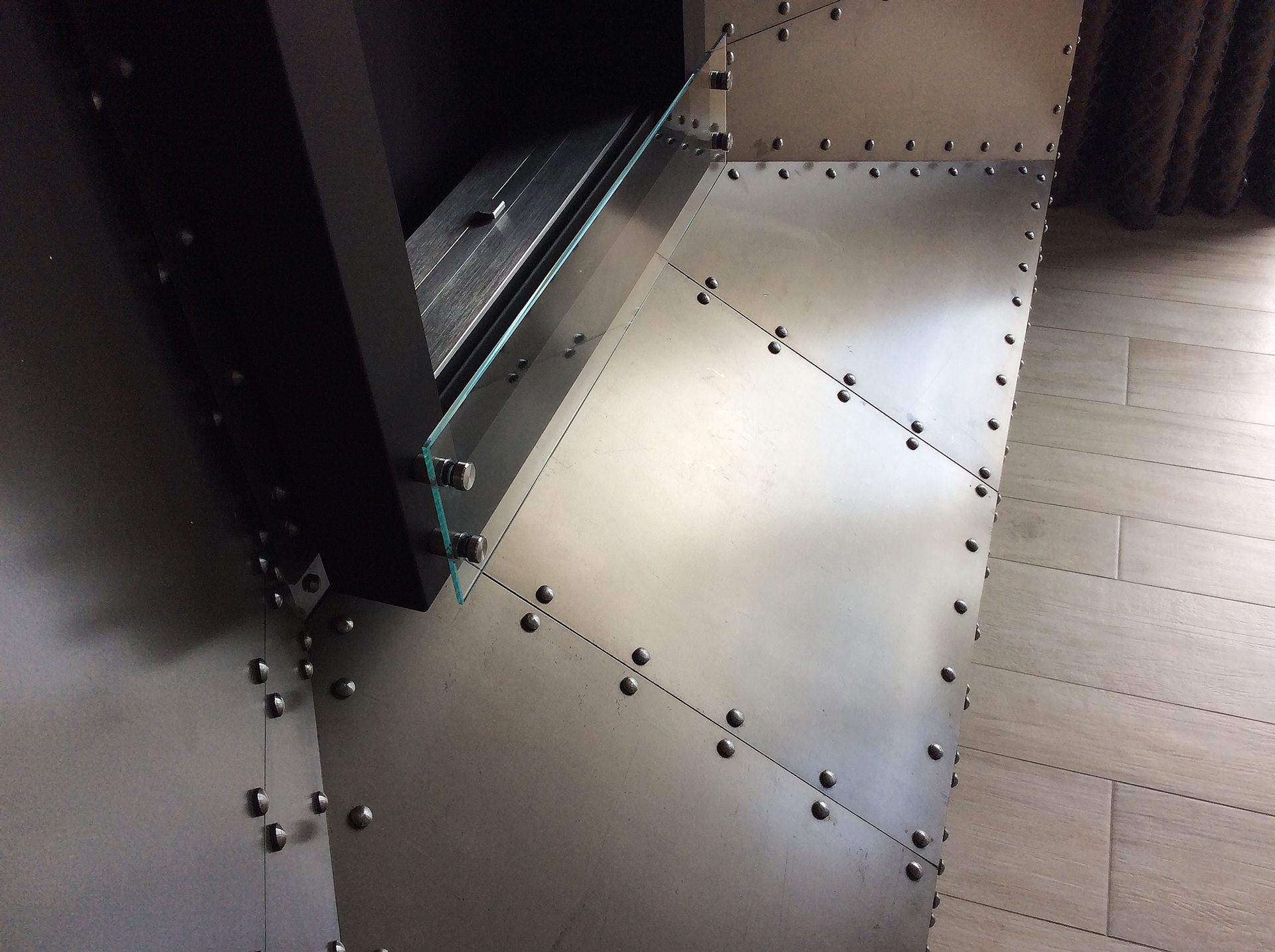Samurai character
A pair of Daisho Samurai swords has become the main idea. The principle of duality has been chosen for its implementation. In Japanese Daisho means big – little. It describes the desk perfectly well. There is a small shelf above a large work surface. Duoo desk is the desire to express character through the minimalism of forms. Duoo collection is based on the study of Japanese culture. The aim of the study was to create a modern collection of furniture, the items of which combine functionality and emotionality.
While working on the item, the designer has always kept in mind the image of a warrior, i.e. a strong-willed man standing proudly with his legs wide apart. The designer managed to create an object that combines the conciseness of lines and a minimum of materials and forms. At the same time, it has a bright visual image, and a Samurai character is vivid in its lines. Two horizontal lines of desk surfaces and angled legs express balance and dynamism. Duoo desk creates a comfortable and functional workspace. The raised shelf of the desk allows you to place small objects at hand while working. The cable tray built into the surface of the desk ensures a clean working space. A drawer under the desktop is suitable for storing papers and other stationery. The table top made of natural veneer carries the warmth of the natural wood texture. This piece of furniture is designed for modern and ambitious people who value comfort. The manufacturer is Zegen.




