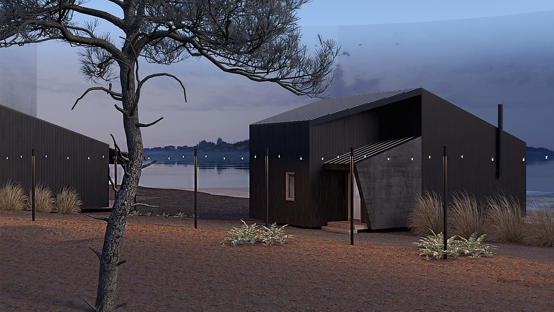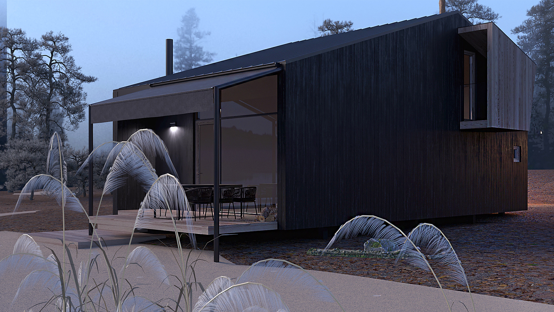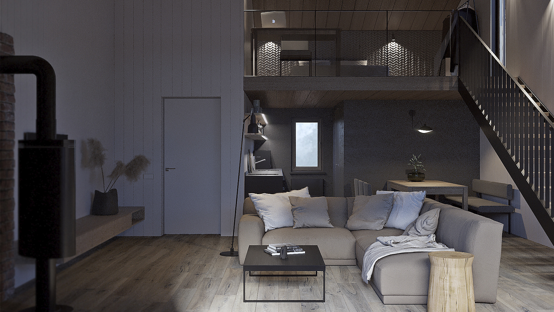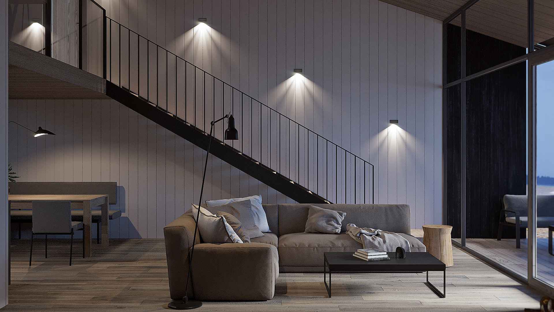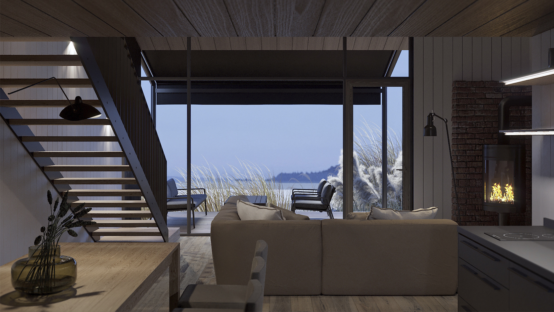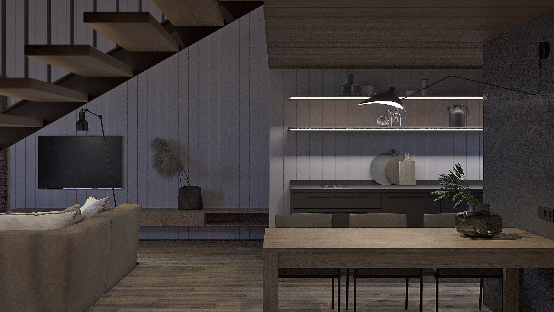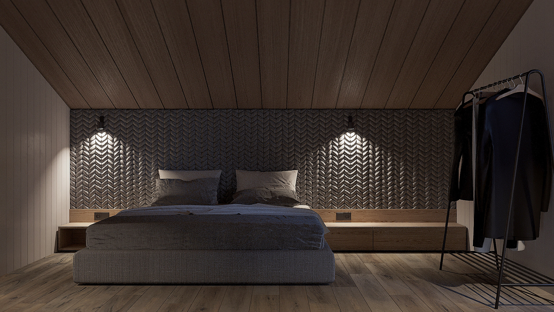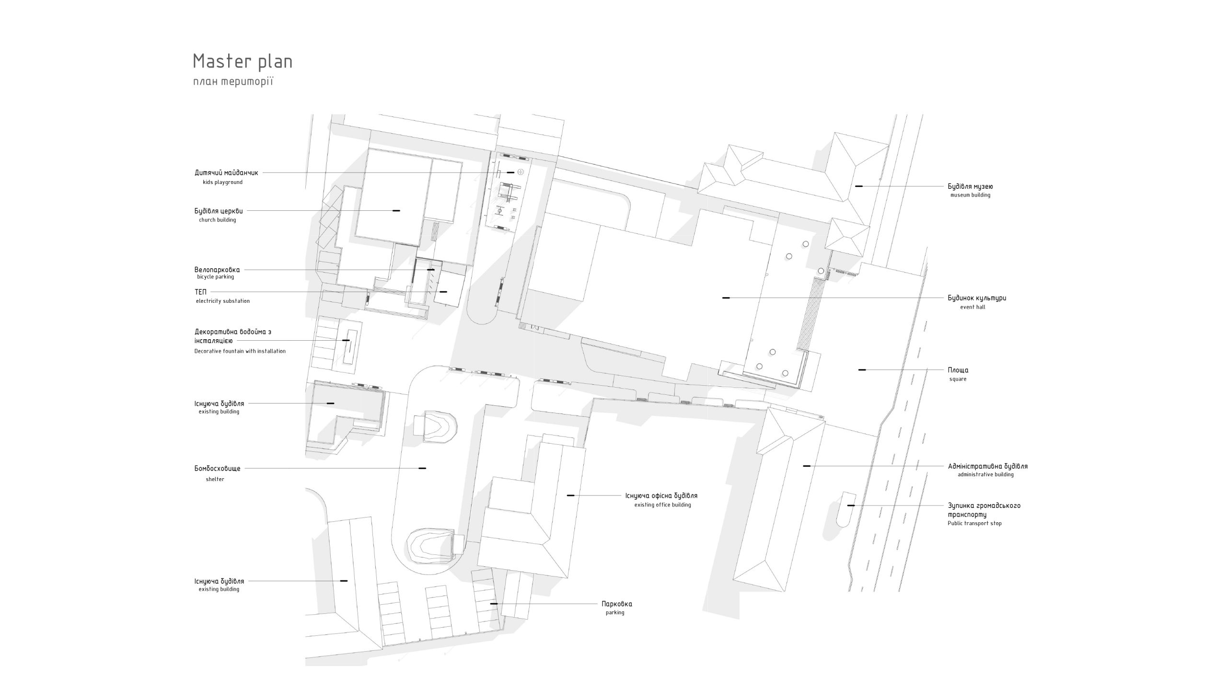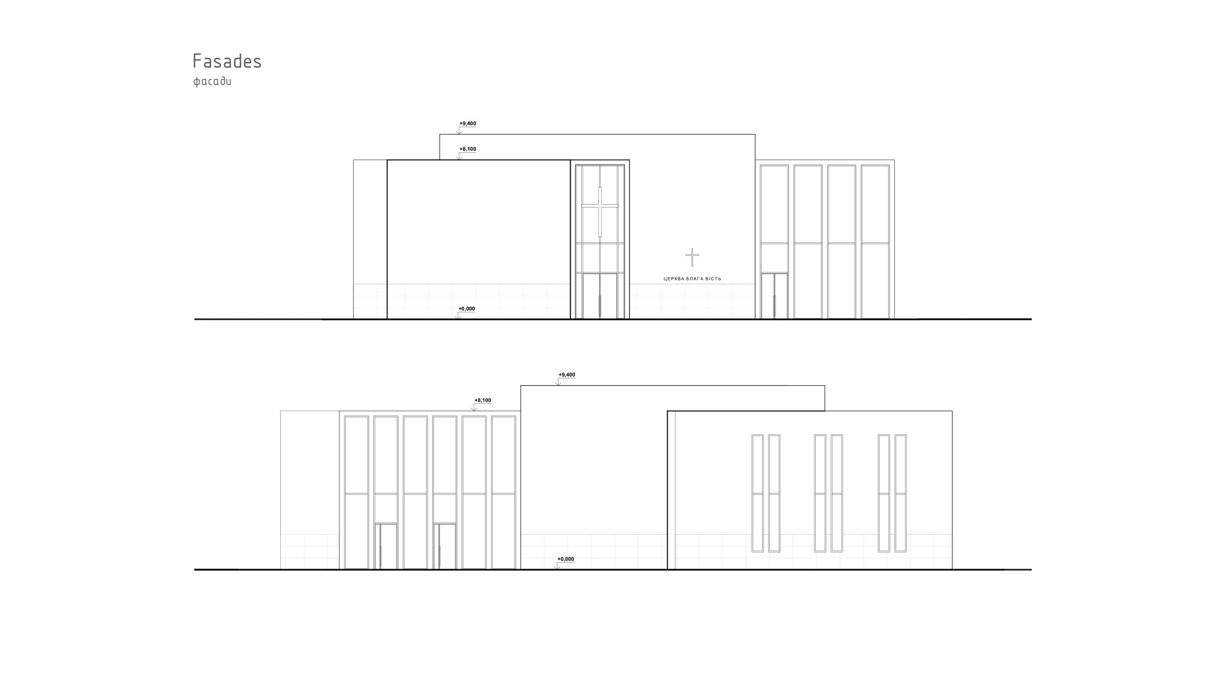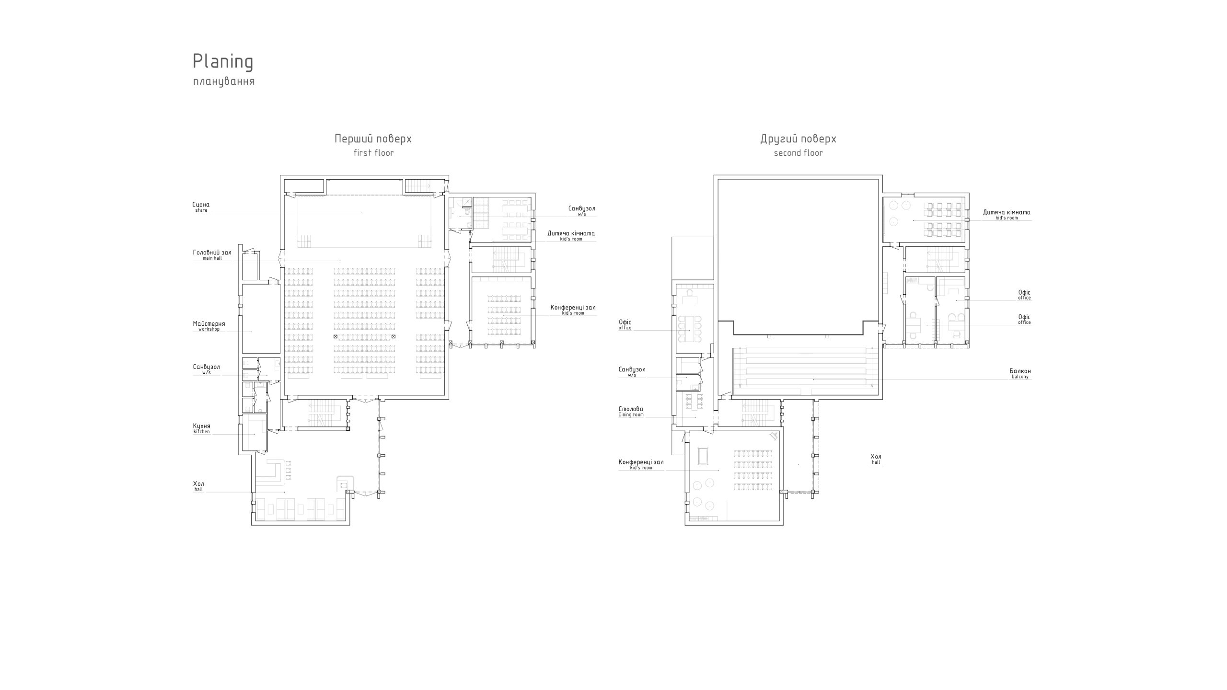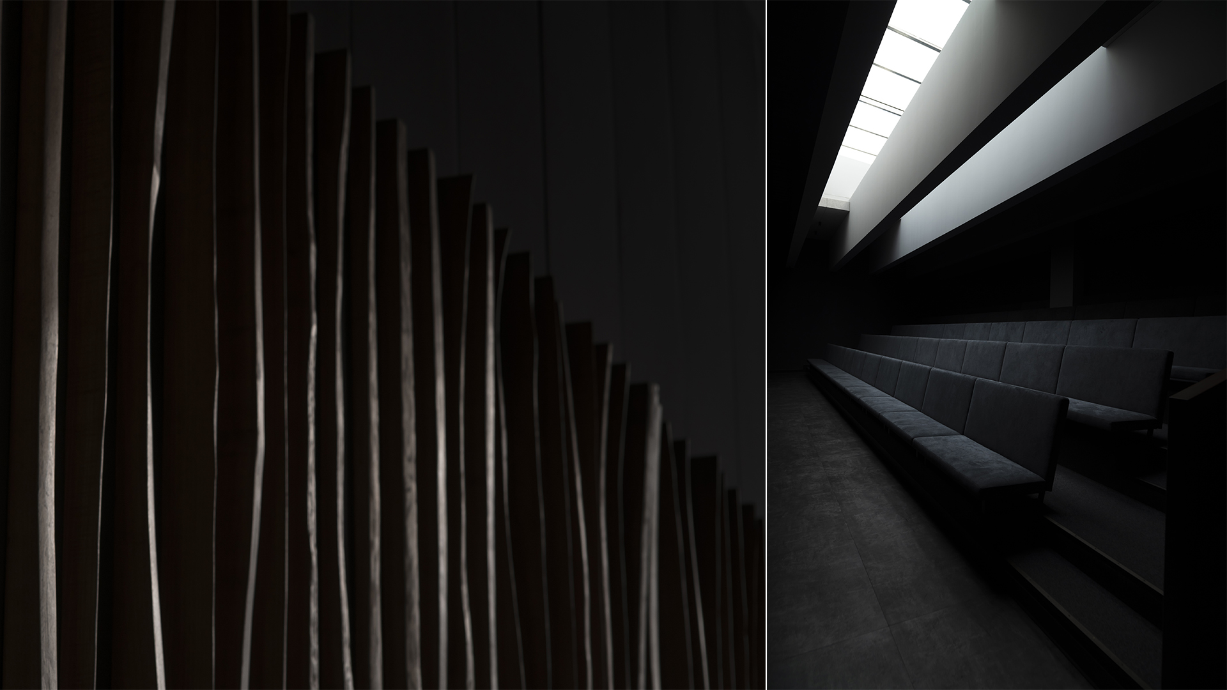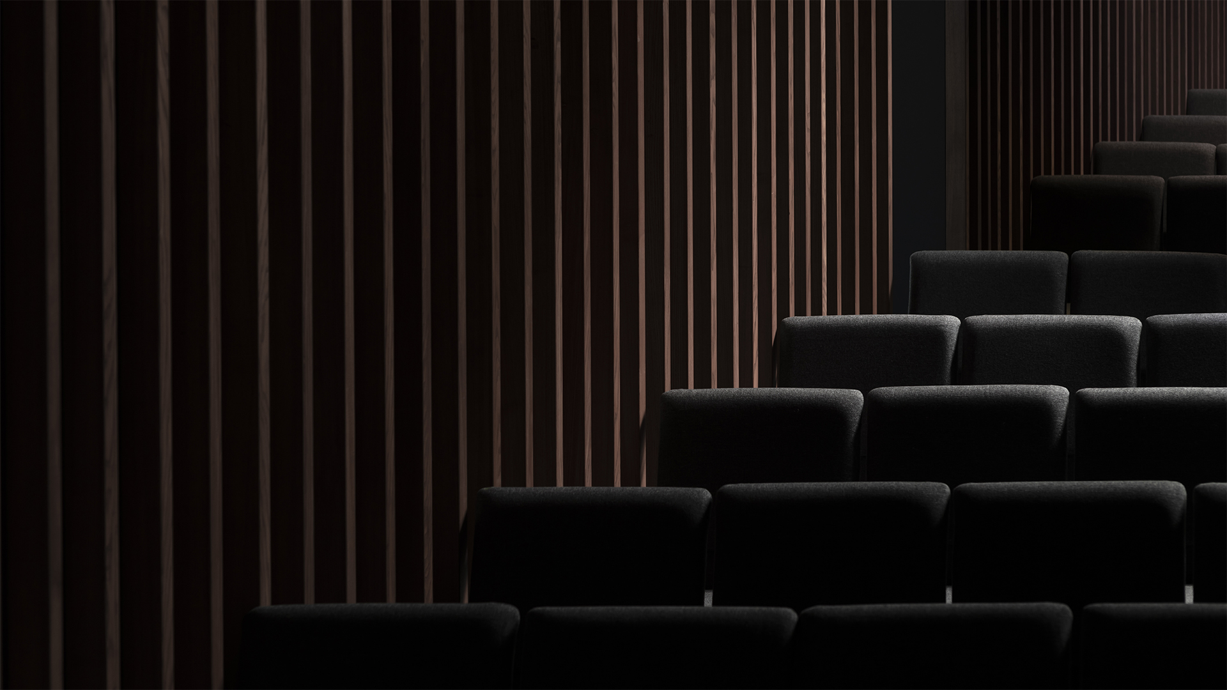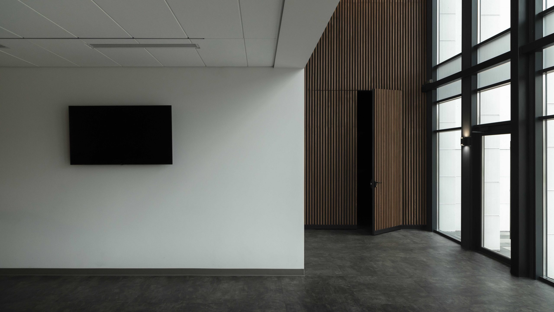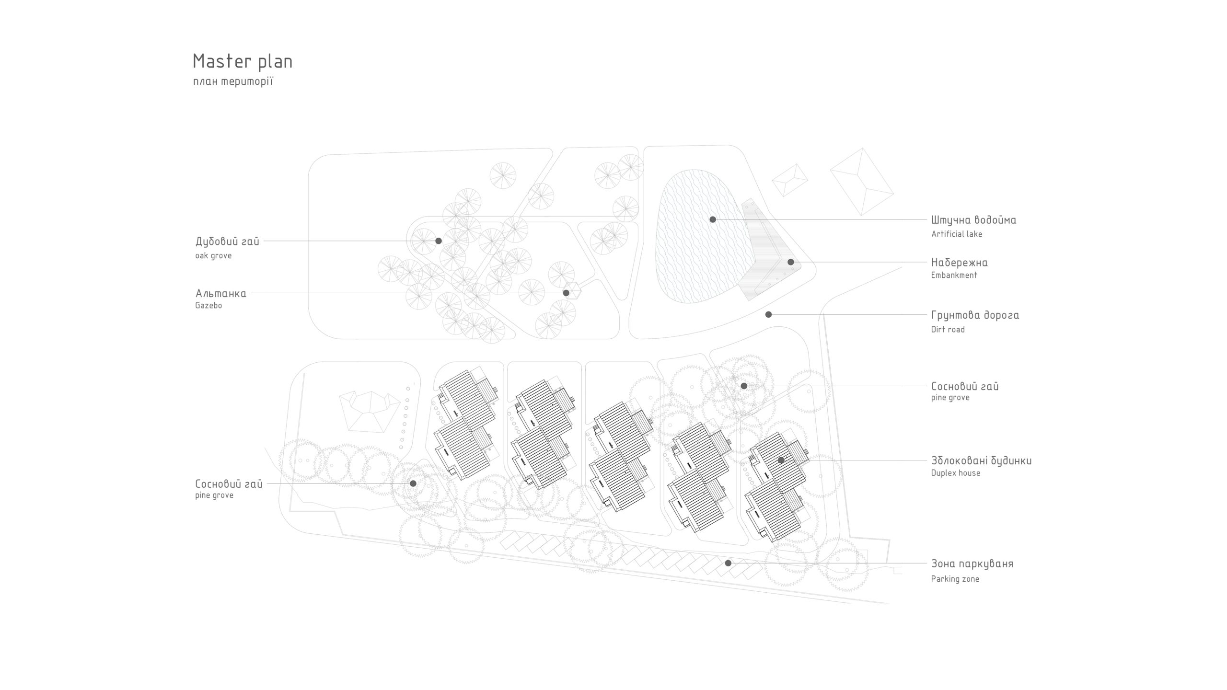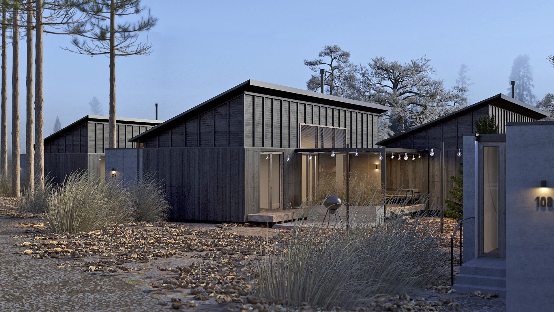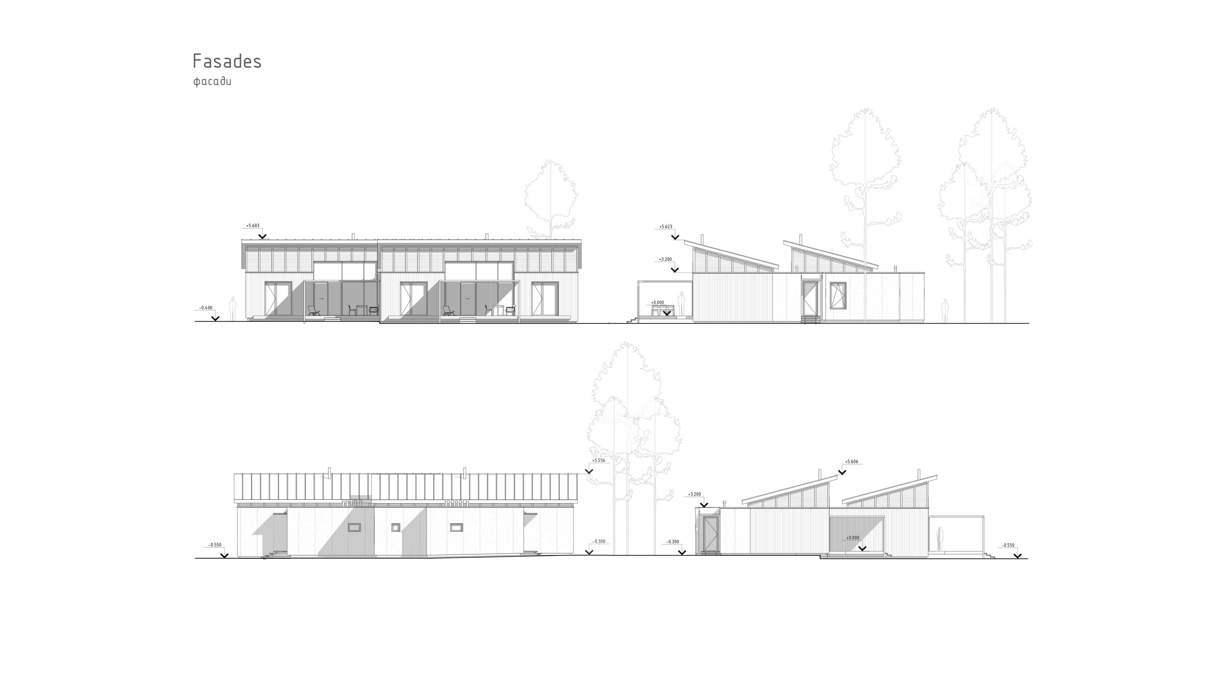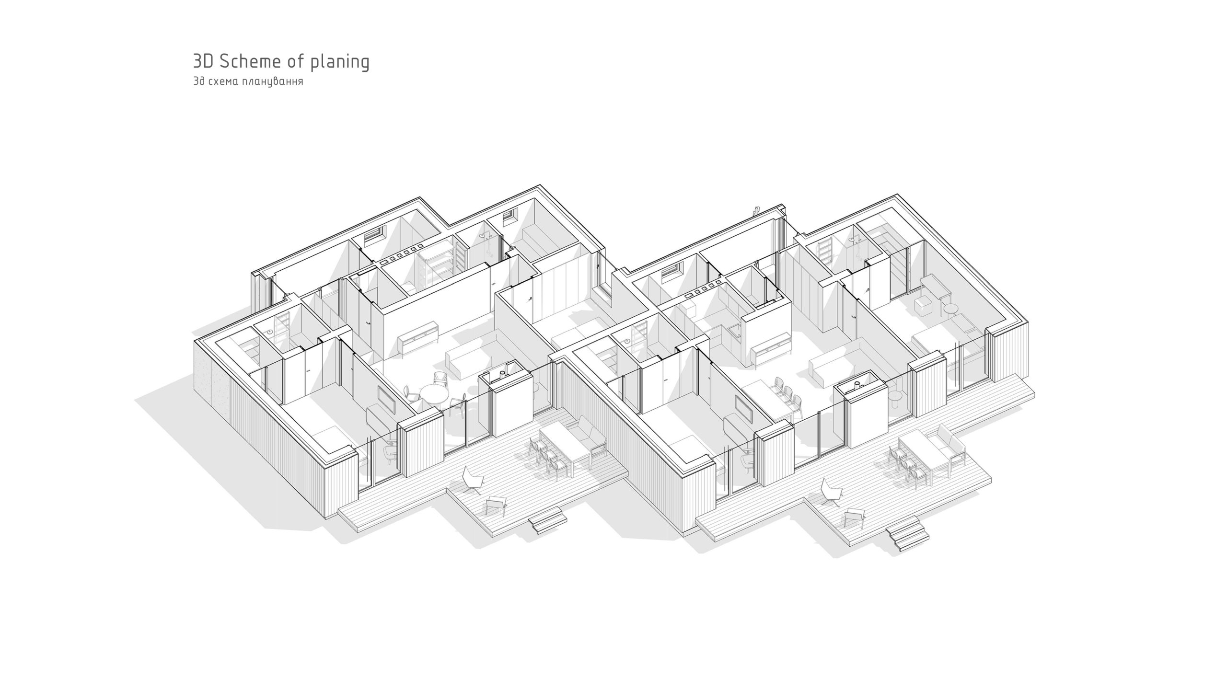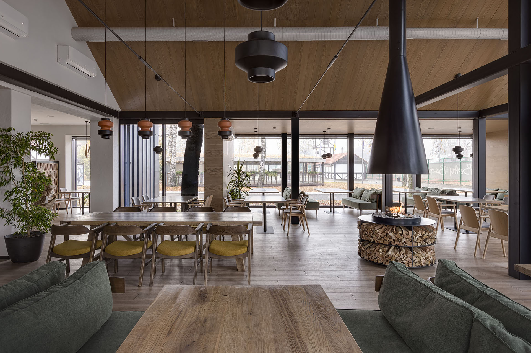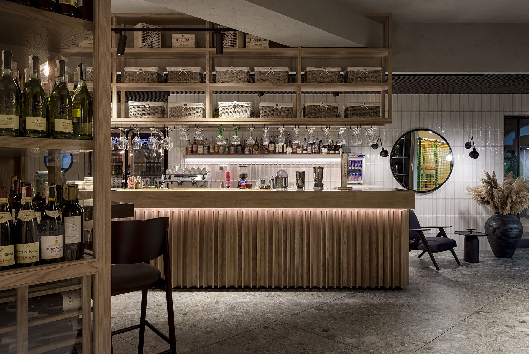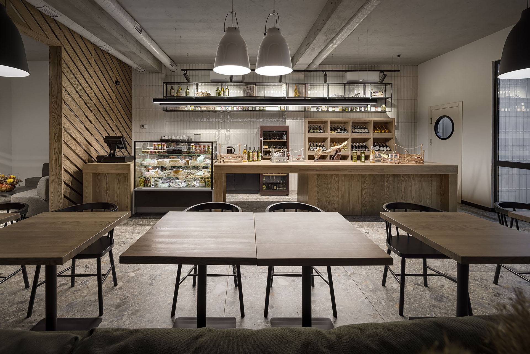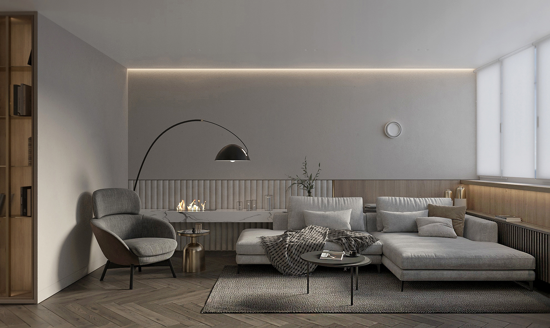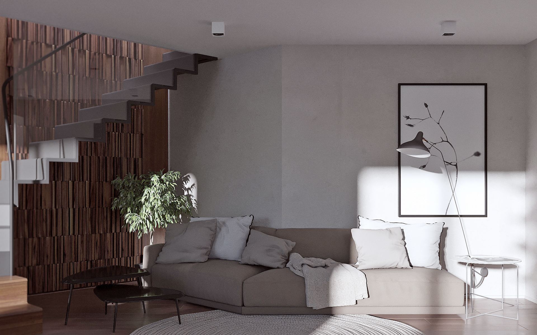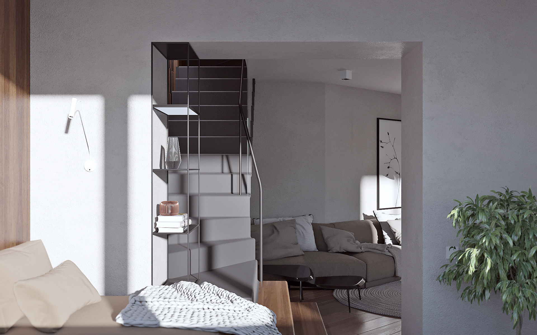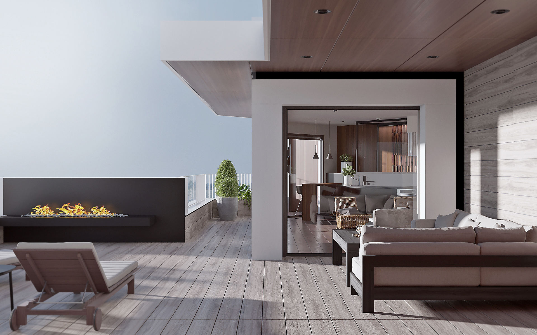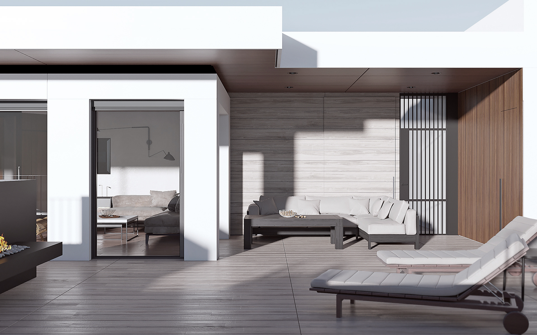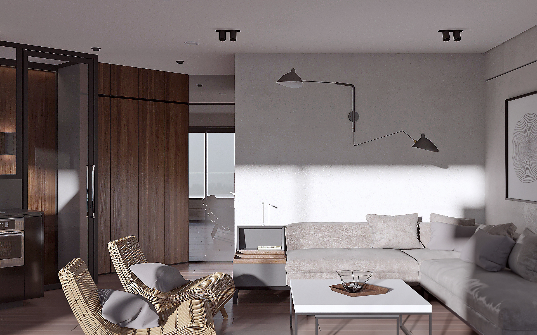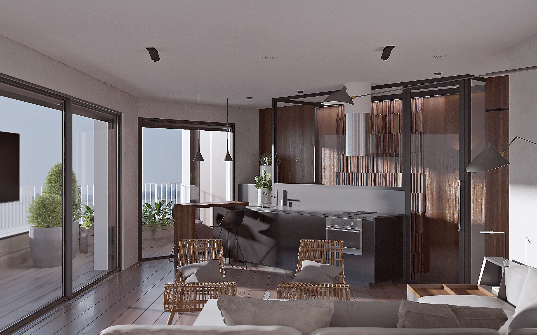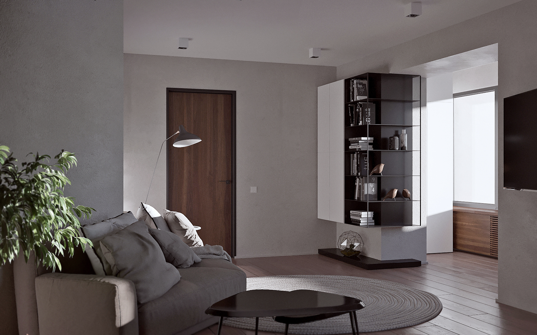Smart bed with personalized night lights and sleek charging ports.
Your bed is the ultimate comfy cocoon that you want to be ideally perfect – depending on what you actually want from this most vital furniture piece in the home. Our needs as a species have changed, hence, we all need a bed that brings the practical application of technology to arm’s length. Meet the Duoo Bed designed by Andrei Mogila for Zegen which brings a pragmatic approach to winding down after a long day’s work.
The aesthetically crafted furniture piece combines minimalism, smoothness and geometry of lines to appeal to anyone. Duoo is the result of prime attention to detail when it comes to design aesthetics. Usability-wise, the bed brings the convenience of charging mobile devices or battery banks right from the headboard. Plus it has dedicated led night lights on each side for late-night readers which bring the convenience of privacy without bothering your mate.
Keeping comfort and visual neatness at the core, Andrei has managed to strike the right balance of form and function. For me this bed will bring the convenience of reading my favorite content in a very personalized way with the added utility of keeping my phone juiced for the morning. I just hate to look for the charger in the morning hustle, and the Duoo Bed will take at least one worry off of my mind! The manufacturer is Zegen.


