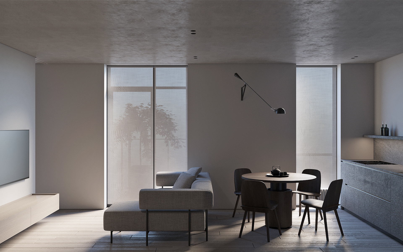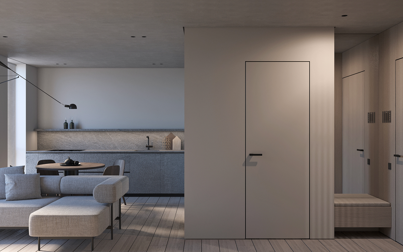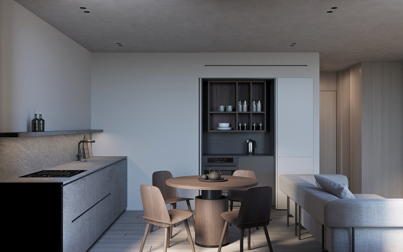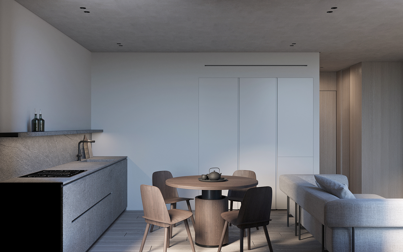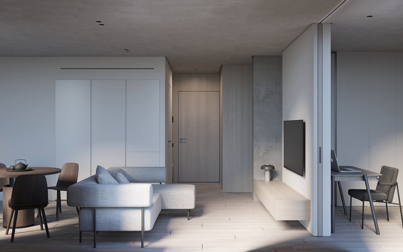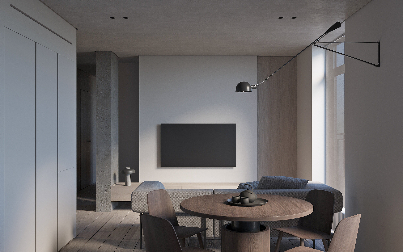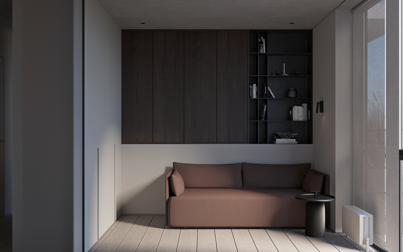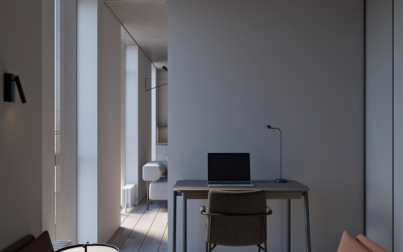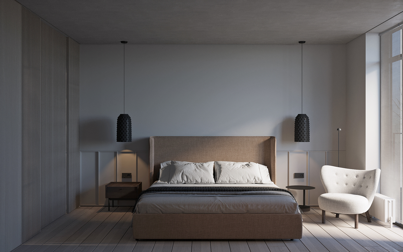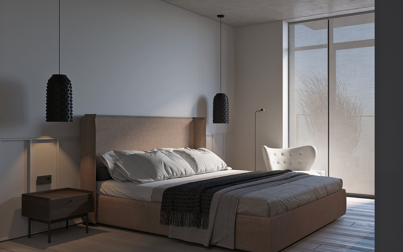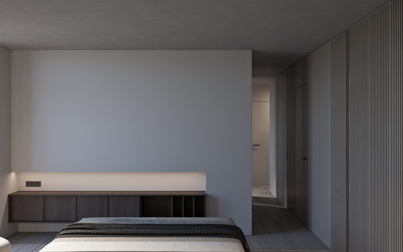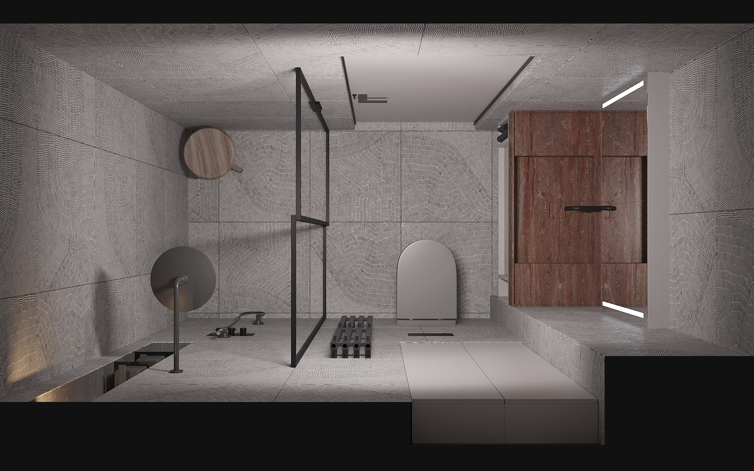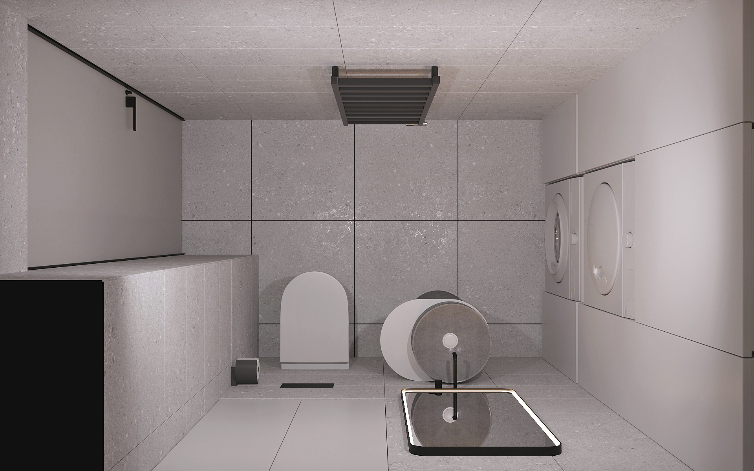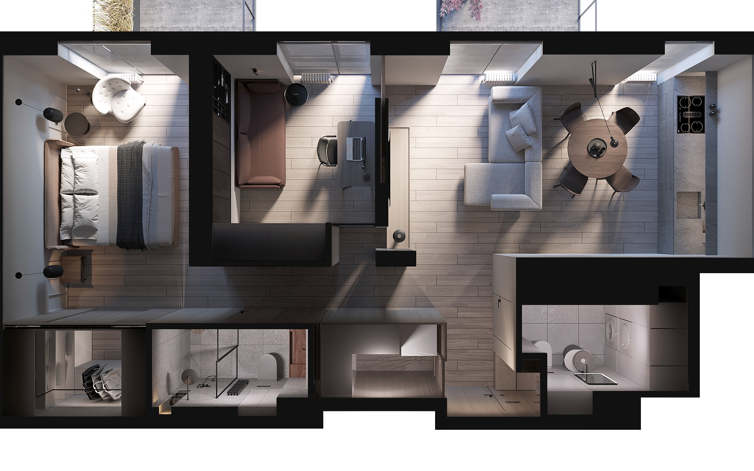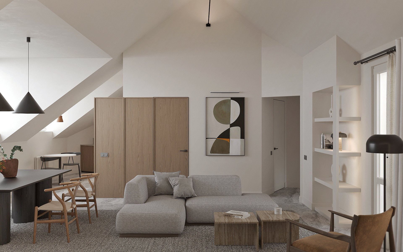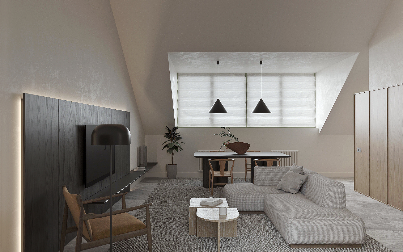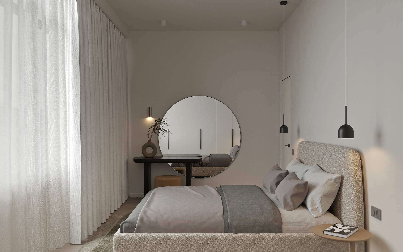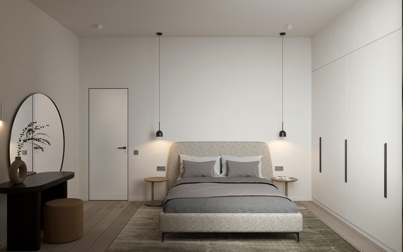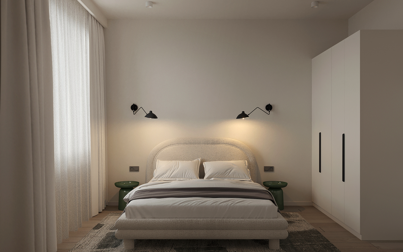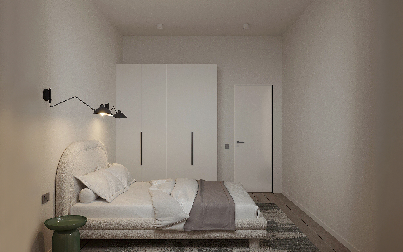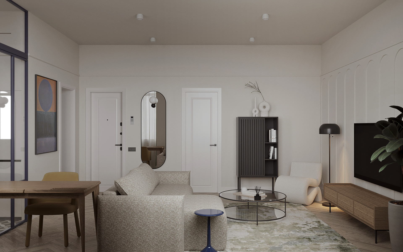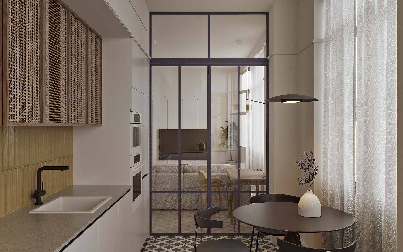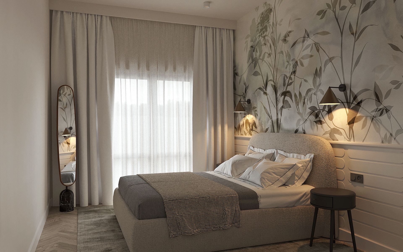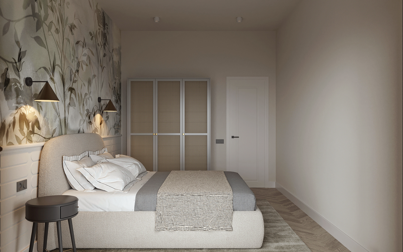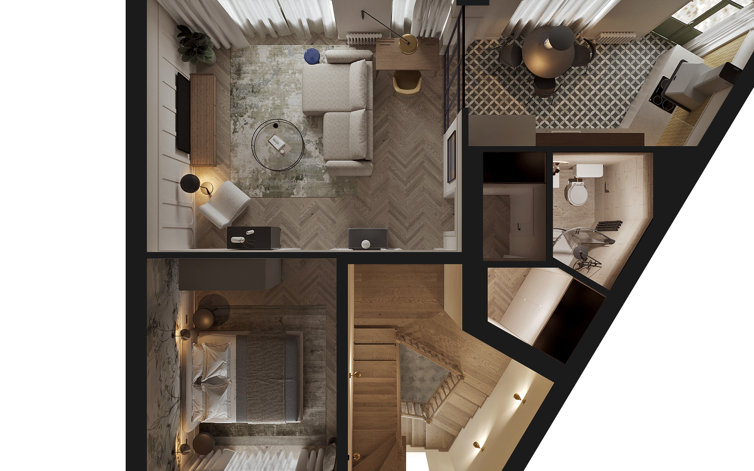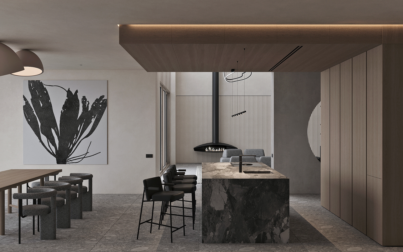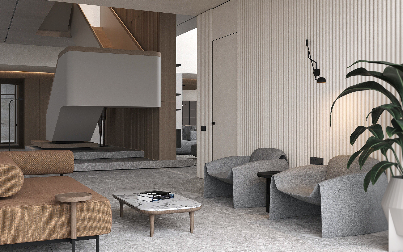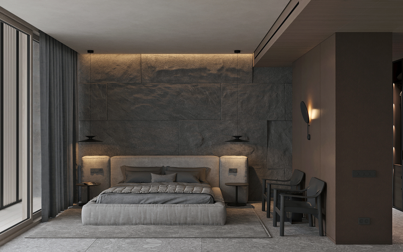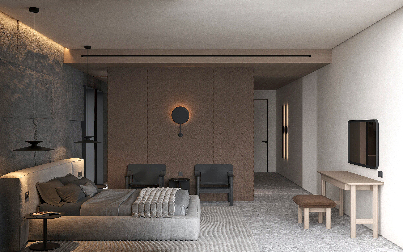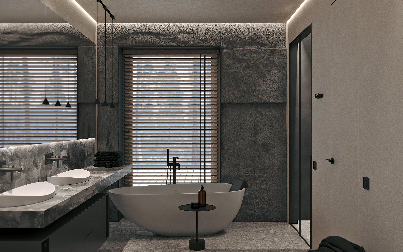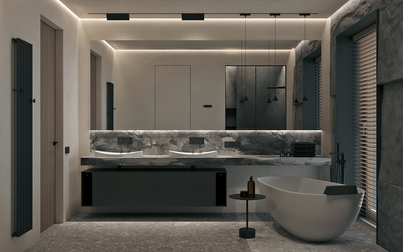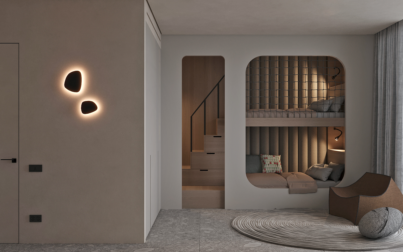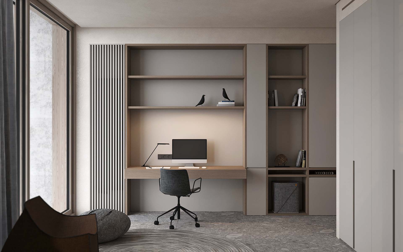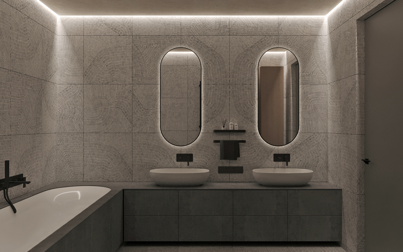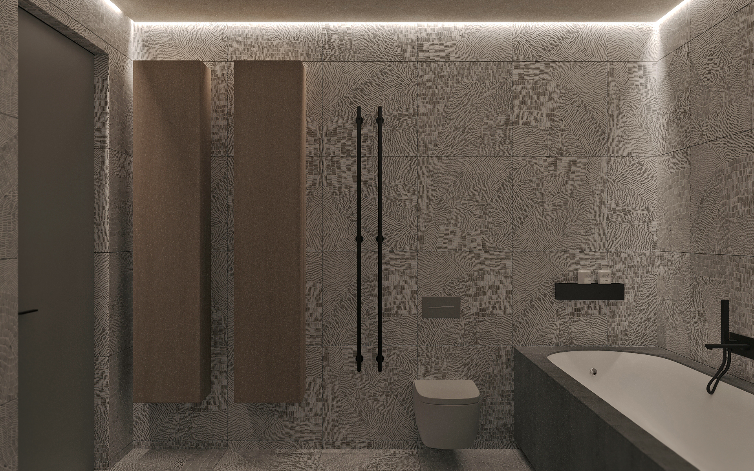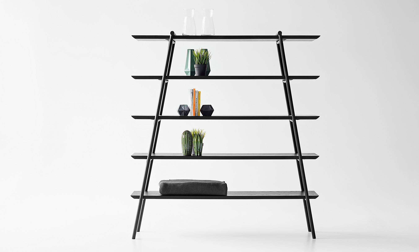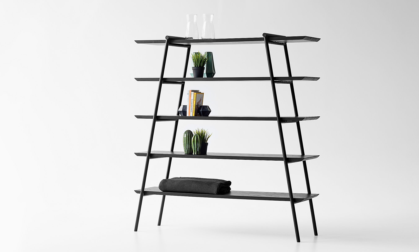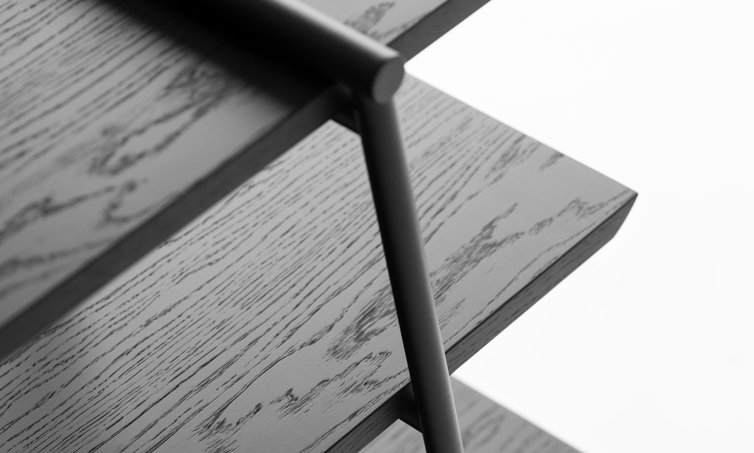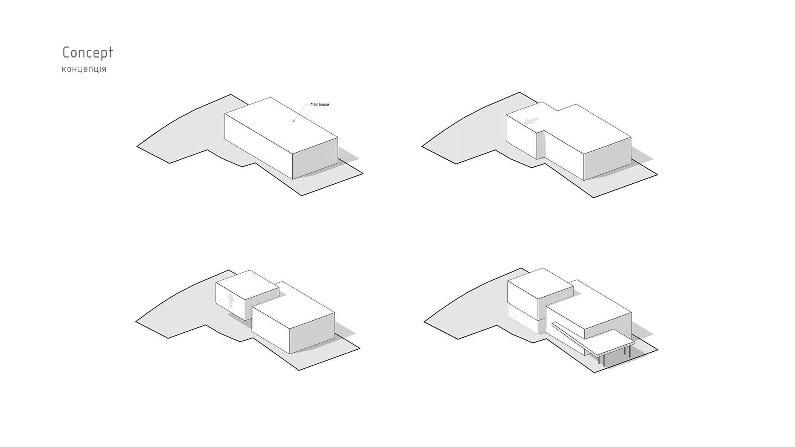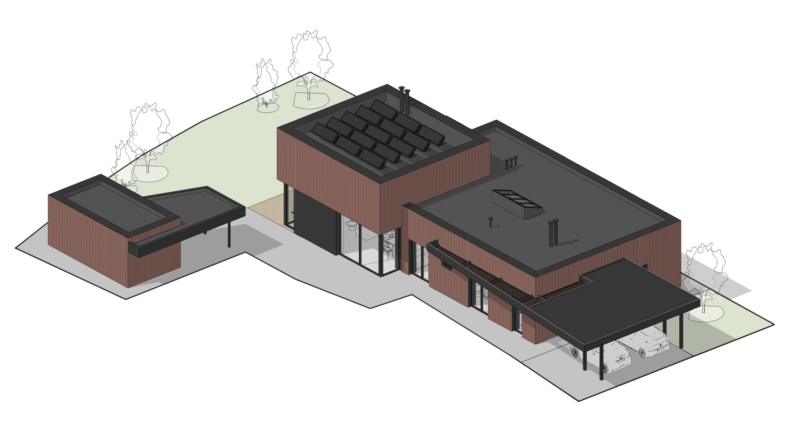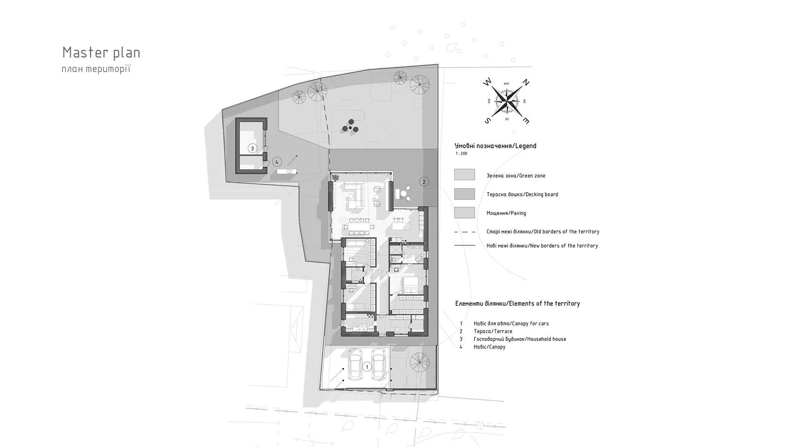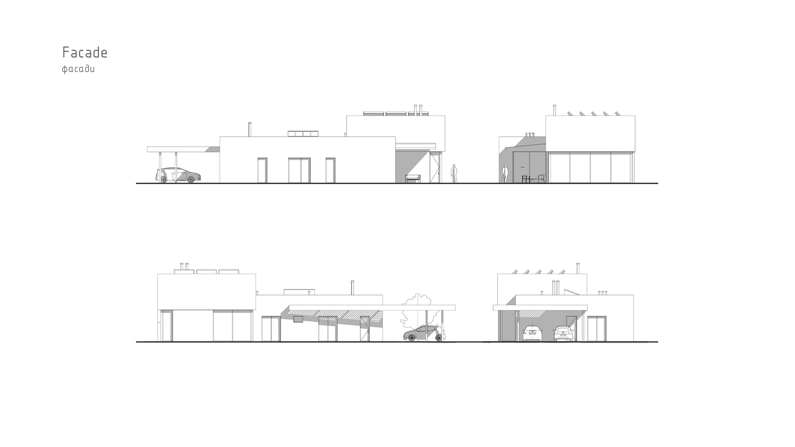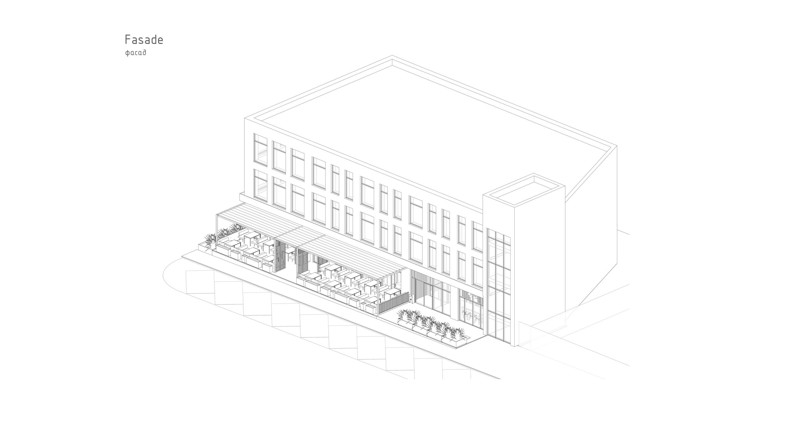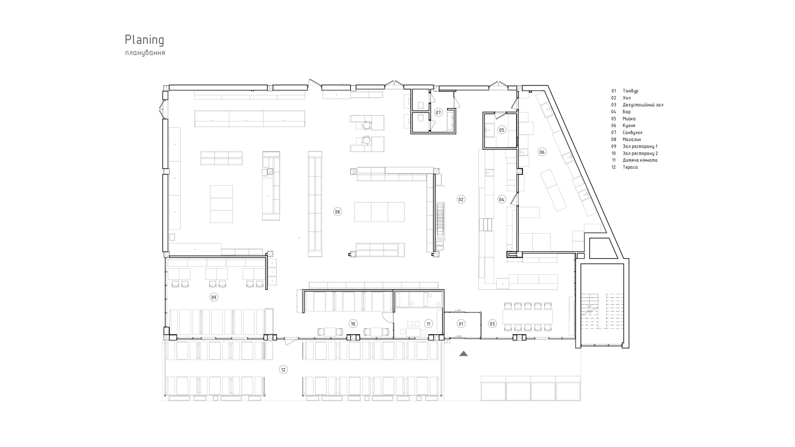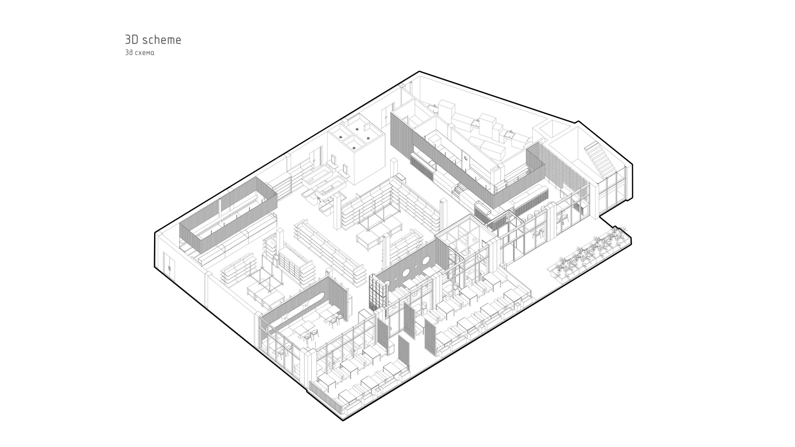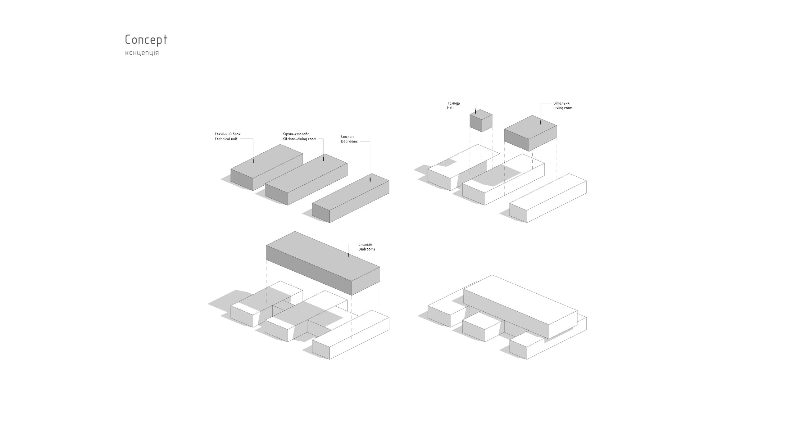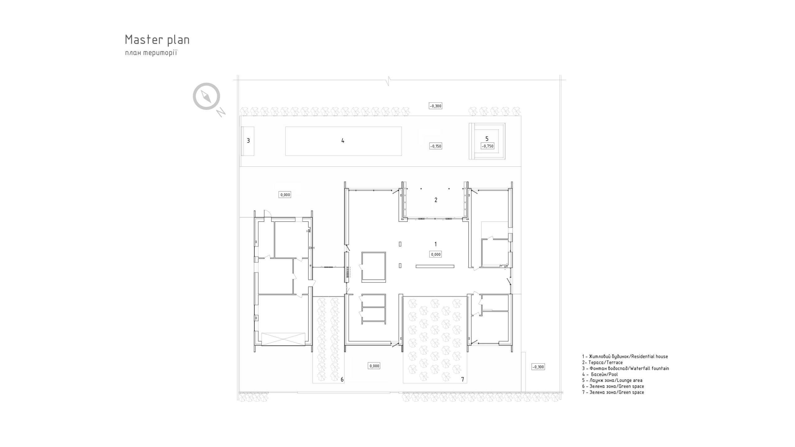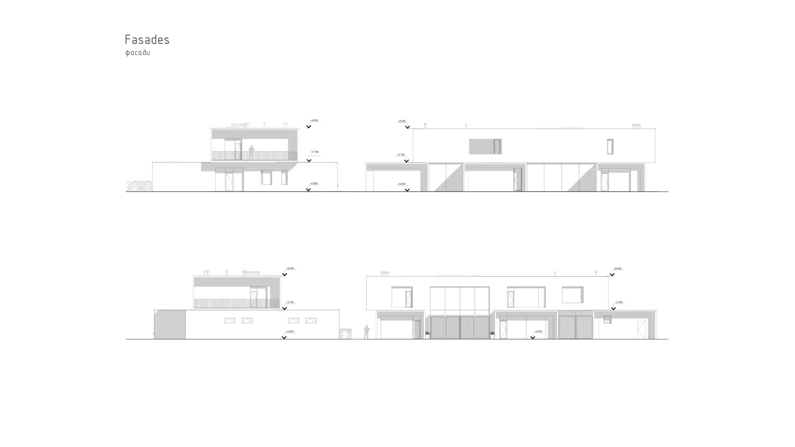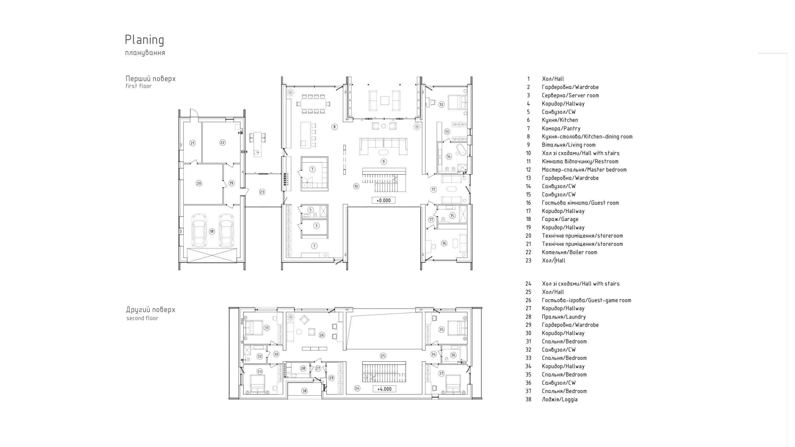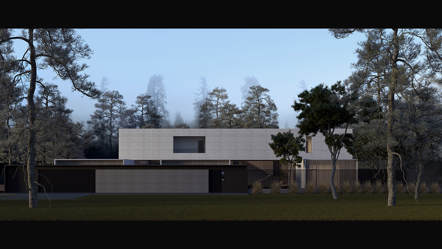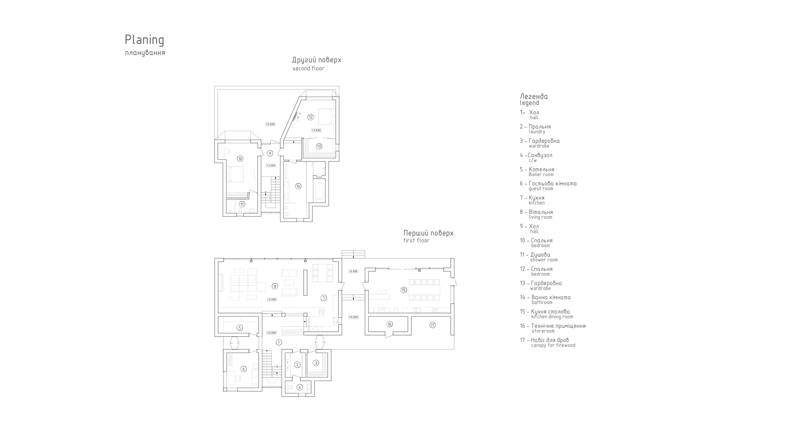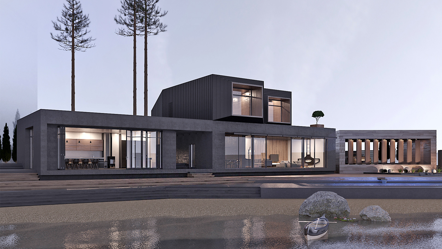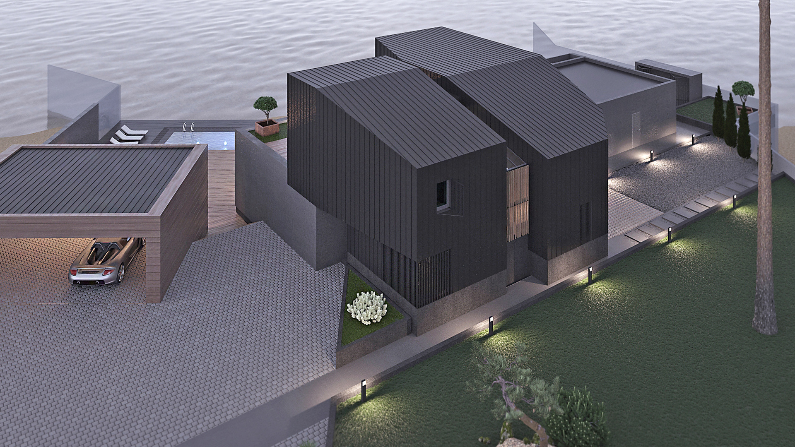Friendly modular sofa system, modern minimalism and maximum flexibility.
The Friendly modular system is designed to meet the needs of modern interiors, focusing on aesthetics, convenience, and functionality. It is built on the principles of minimalism, where every element has its practical application. The system consists of five basic modules that allow the sofa to be configured into almost any shape and size, making it adaptable to various styles and spaces. Thanks to the versatility of the modules, Friendly can be tailored to any environment — whether residential or commercial.
Design flexibility for any interior.
Each of the five basic modules can be used independently as a standalone piece of furniture or combined with other modules to create a large sofa. This offers limitless design possibilities, allowing clients to choose the configuration that best suits their needs. Regardless of the size or style of the space, the Friendly modular system easily fits into any environment — from spacious living rooms to cozy office lounges.
Appearance and materials: Zegen’s style in every detail.
Friendly reflects the recognizable style of the Zegen brand, featuring a sleek metal frame and soft upholstery, creating a harmonious blend of minimalism and comfort. The metal frame not only provides an aesthetic appeal but also ensures high durability and longevity. This makes the system ideal for commercial use in hotels, offices, restaurants, and other public spaces where reliable yet stylish furniture is required.
Comfort and functionality: attention to every detail.
The Friendly system is designed to ensure maximum comfort in everyday use. The medium-depth seating is suitable for both relaxing at home and for active communication in offices or waiting areas. The sofa adapts well to various scenarios: it can serve as a perfect spot for unwinding after a long day or as a comfortable area for business discussions in an office setting.
Additional functional features.
One of the system’s unique features is a round wooden table that can be added to the module composition upon request. The table complements the overall minimalist design and enhances functionality, allowing it to serve as a space for storing books, drinks, or other items.
Practicality in every aspect.
The Friendly modular system is not only stylish but also practical. The height of the legs is designed to make it easy to clean under the sofa with a robot vacuum, ensuring both comfort and cleanliness in homes or offices. This makes the sofa particularly appealing to those who value practicality and technological solutions in their daily life.
Seamless integration with other collection items.
The Friendly sofa perfectly complements other furniture pieces in the Zegen collection. Despite its minimalist design, every detail in this system is carefully thought out. The absence of sharp corners makes it safe and comfortable for everyday use, while its versatility allows it to blend harmoniously with various interior styles.
Applications in various spaces.
Thanks to its sturdy construction and versatile design, the Friendly system is suitable for a wide range of spaces. It can be used in lounge areas by pools, on terraces, in living rooms, offices, or hotels. Friendly provides comfort for both short-term relaxation and extended use in public spaces.
