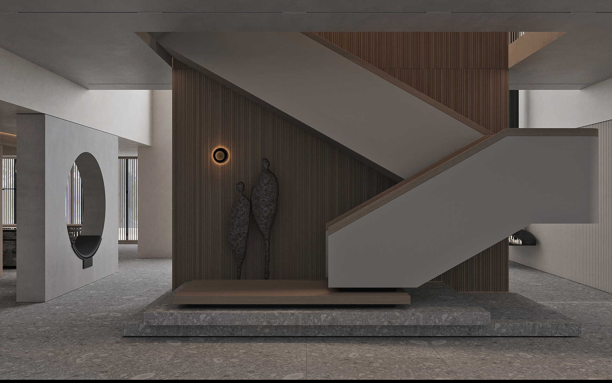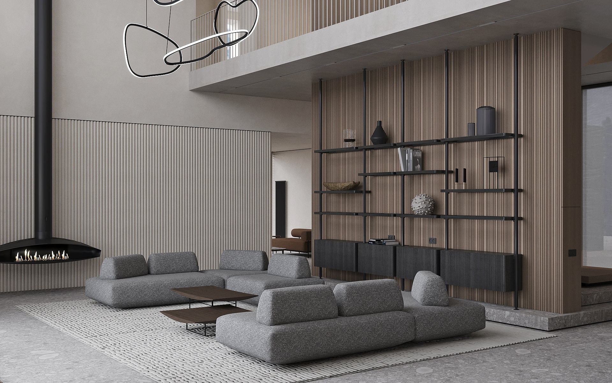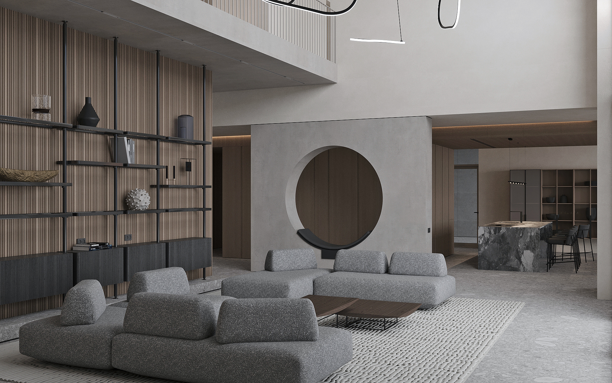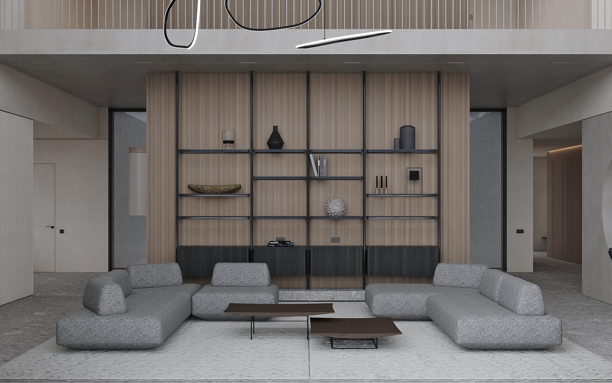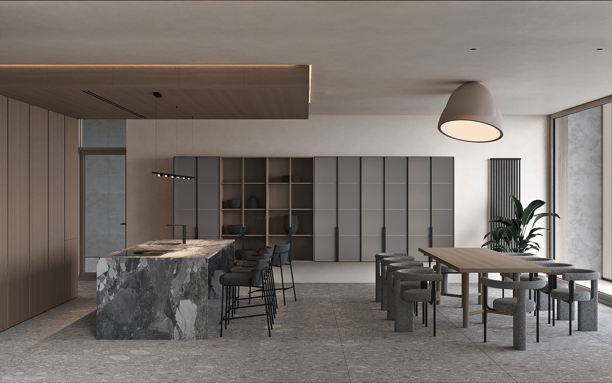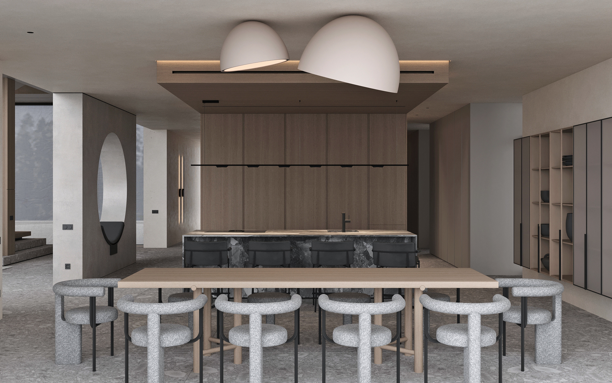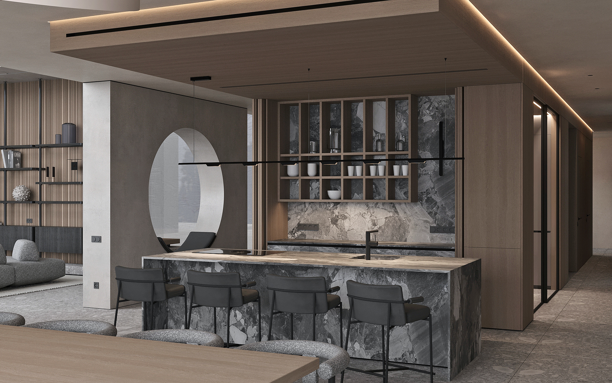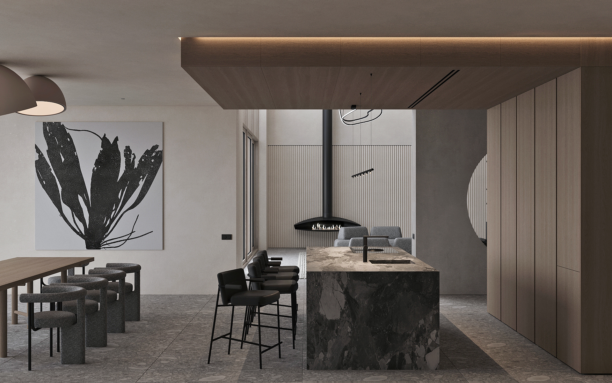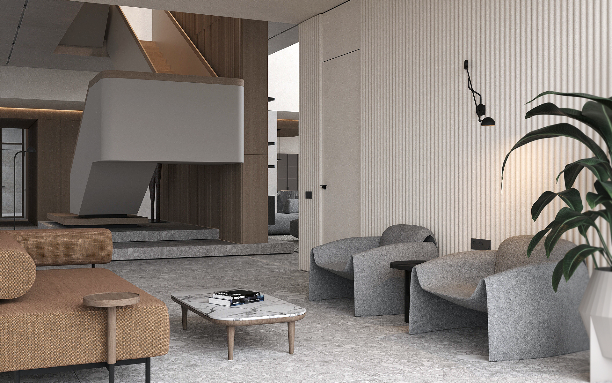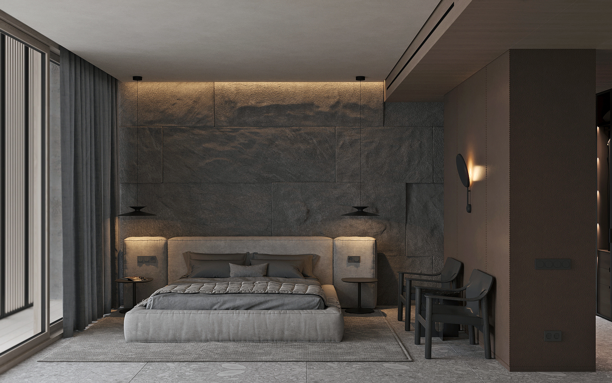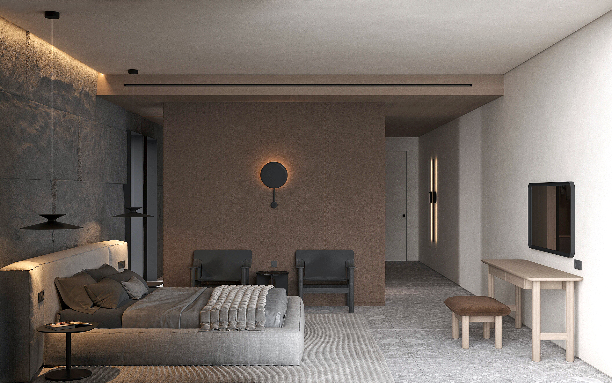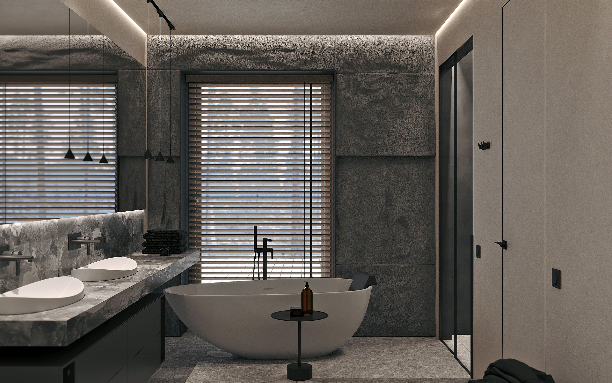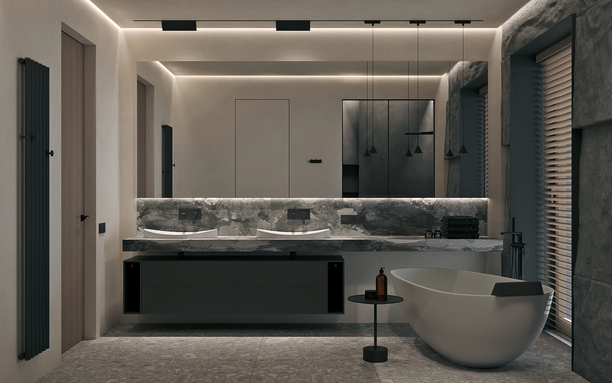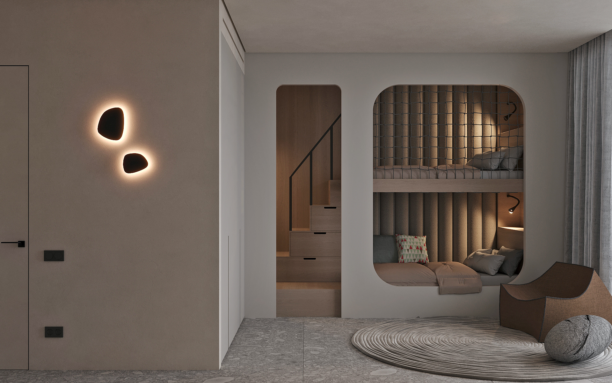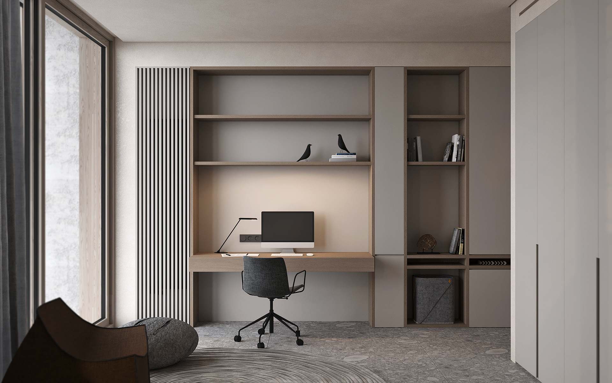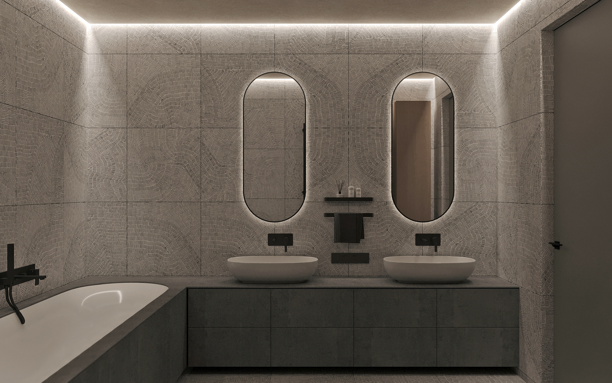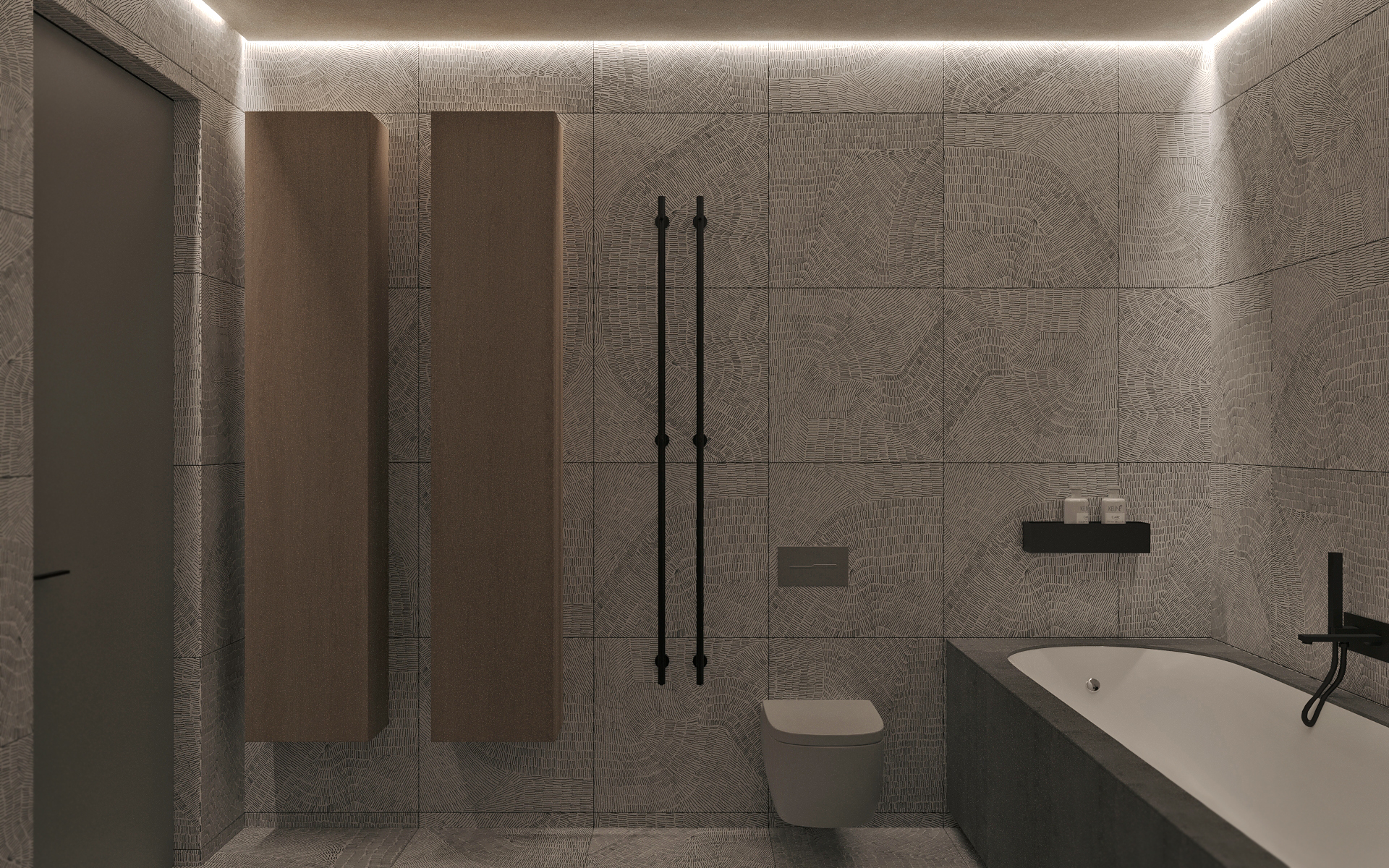Інтер’єр демонструє відкрите планування, що є основою прозорої архітектури. Відсутність перегородок між житловими зонами дозволяє створити відчуття простору та свободи руху. Великі вікна, що займають майже всю стіну, забезпечують природне освітлення та безперешкодний огляд, що з’єднує внутрішнє середовище з зовнішнім. Простір організований таким чином, що кожна функціональна зона плавно перетікає одна в одну. Наприклад, вітальня зона з м’якими меблями плавно переходить у кухню та їдальню, що дозволяє створити єдину цілісну систему для повсякденного життя. Інтер’єр відображає сучасний мінімалізм, де кожен елемент має своє місце та призначення. Лінійні форми та чисті поверхні підкреслюють відсутність зайвих деталей, що сприяє зосередженню на головному – комфорті та функціональності простору.
Використання натуральних матеріалів, таких як дерево та камінь, створює органічний зв’язок між інтер’єром і екстер’єром. Колірна палітра інтер’єру виконана в нейтральних тонах, що додає відчуття легкості та спокою, сприяючи гармонійній взаємодії з навколишнім середовищем. Великі вікна створюють враження безпосереднього контакту з навколишнім середовищем, стираючи межі між внутрішнім і зовнішнім простором. Це підсилює відчуття відкритості та включеності в природний ландшафт. Цей інтер’єр є ідеальним втіленням концепції “прозорої архітектури”, що спрямована на створення відкритих, світлих та функціональних просторів, де кожен елемент сприяє гармонійній взаємодії людини з її середовищем.
