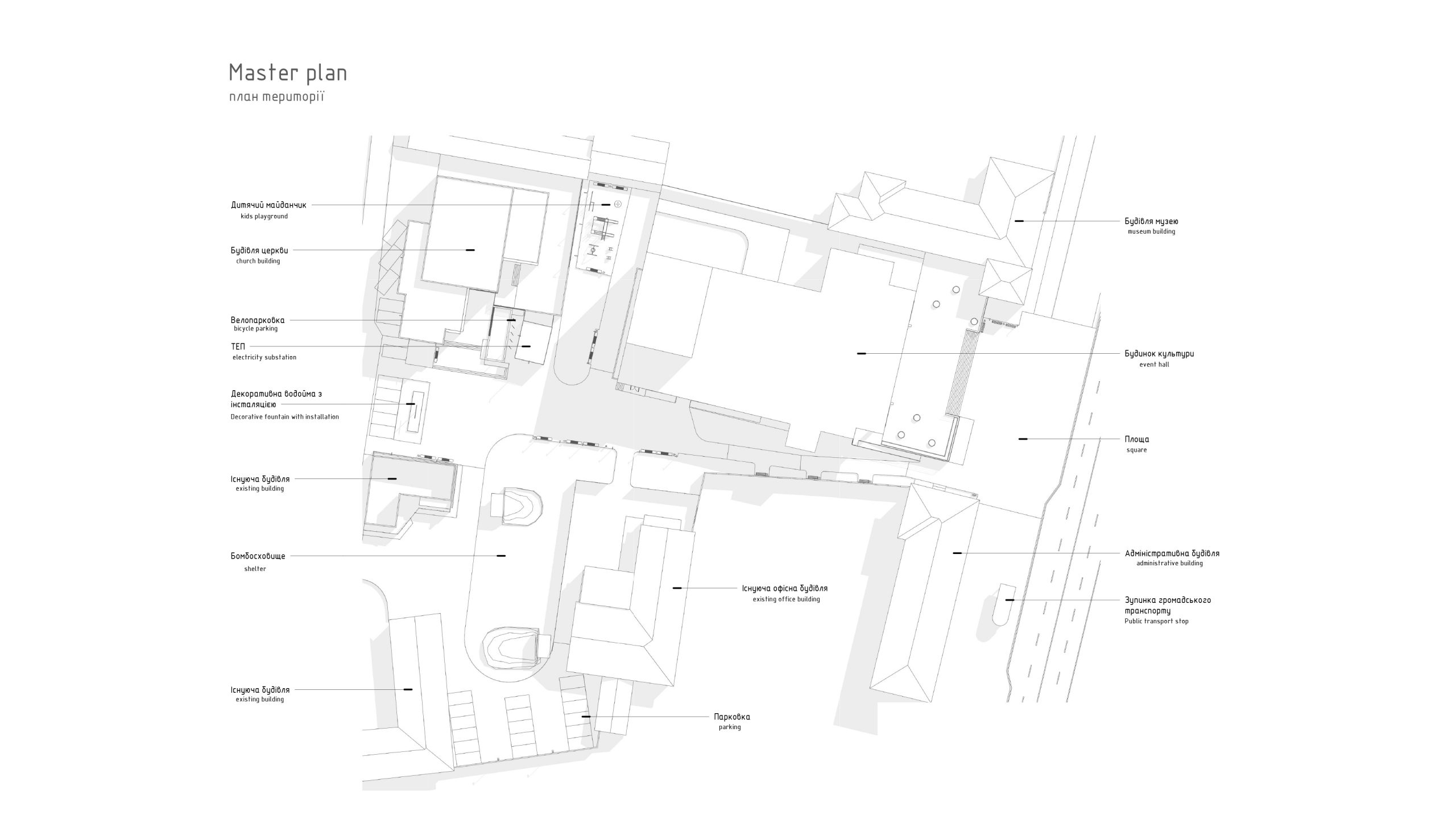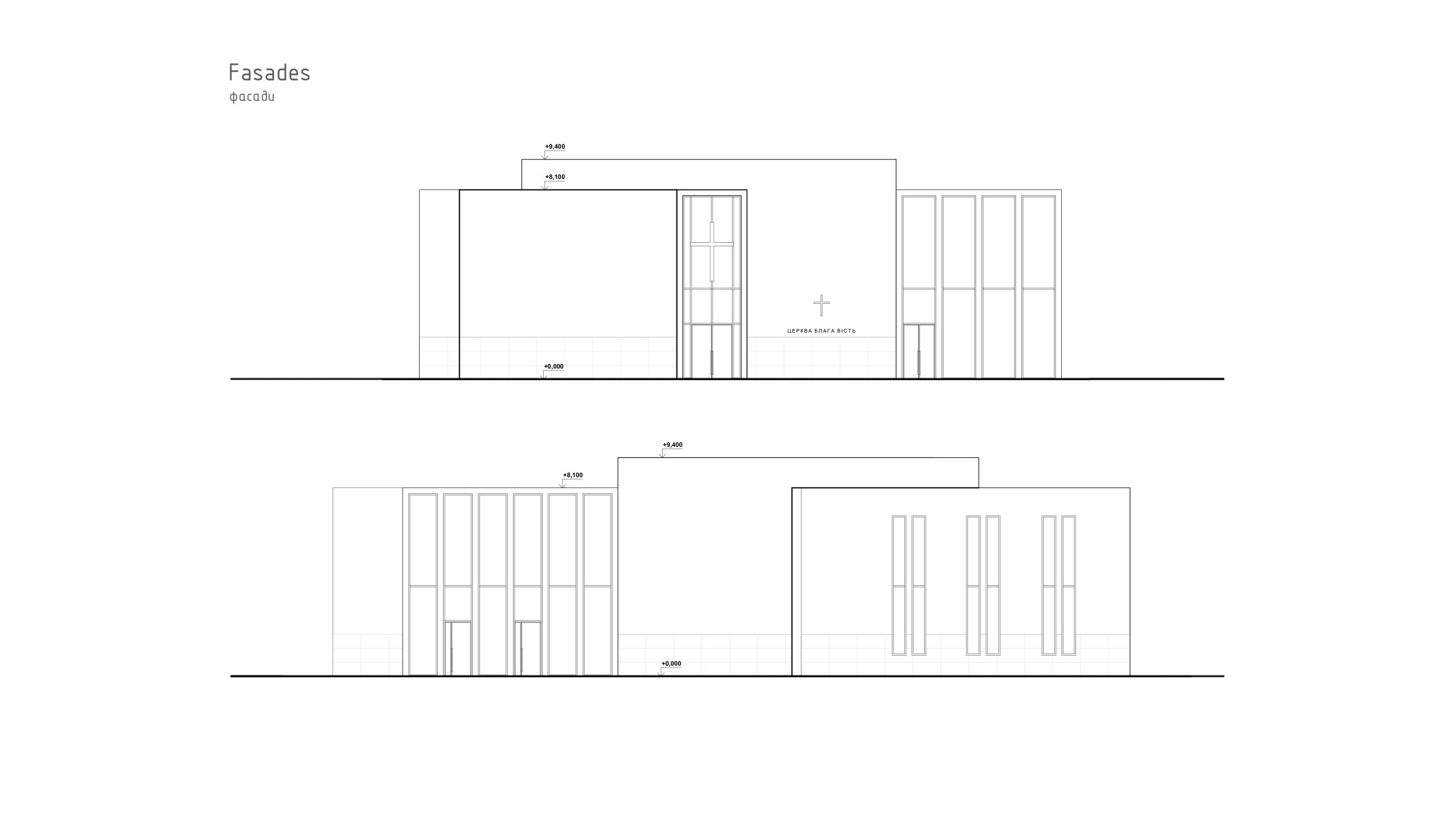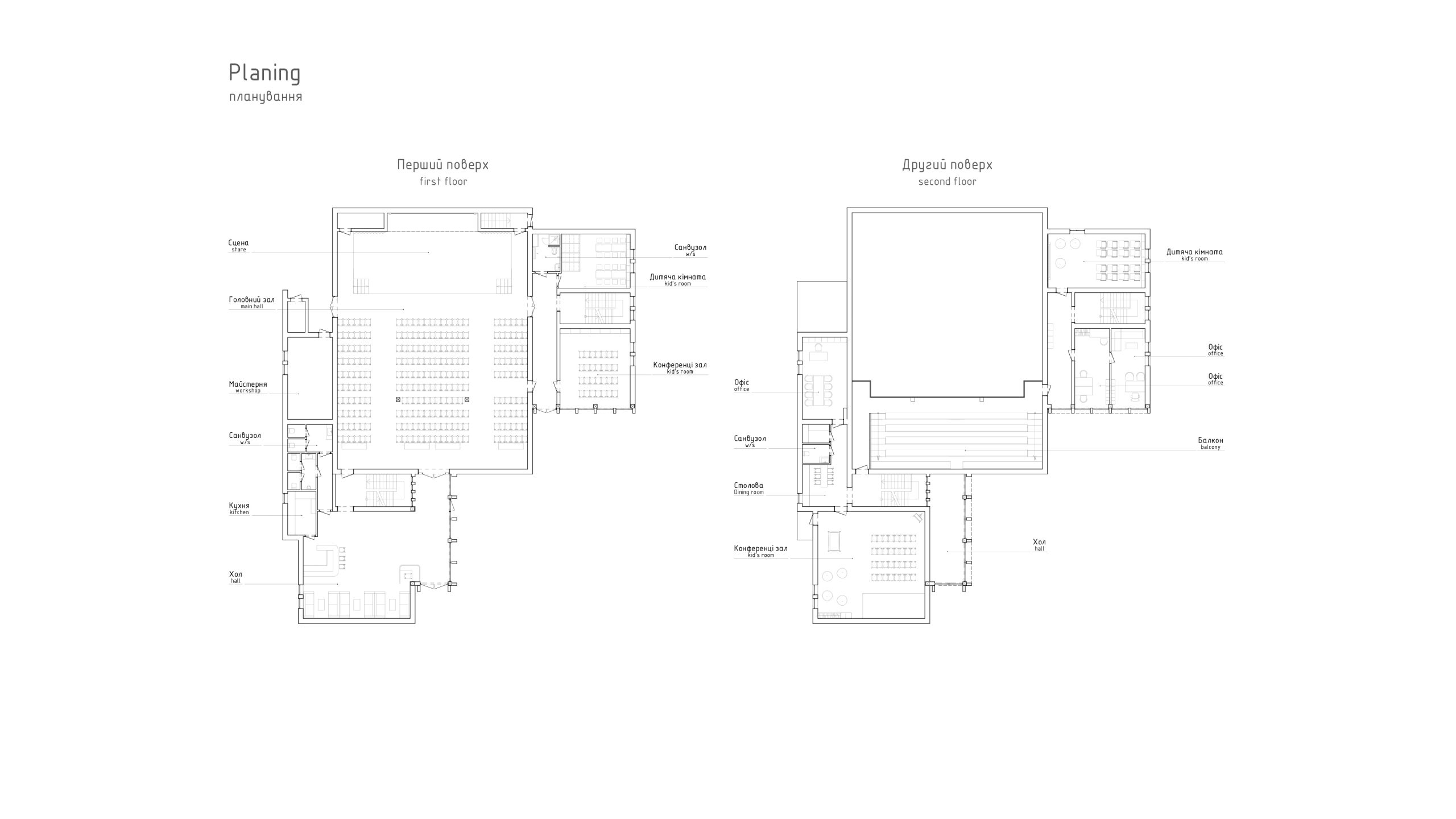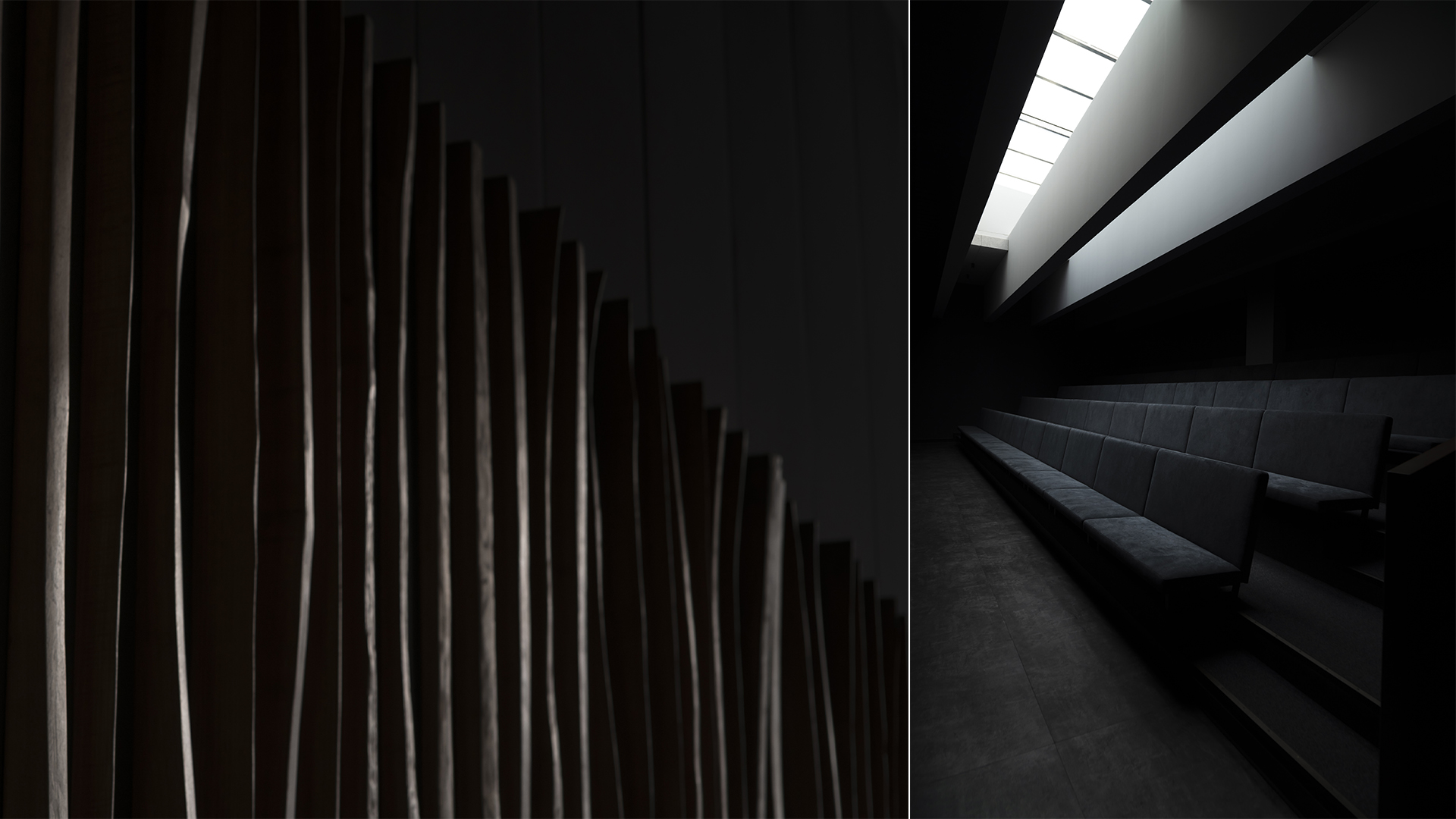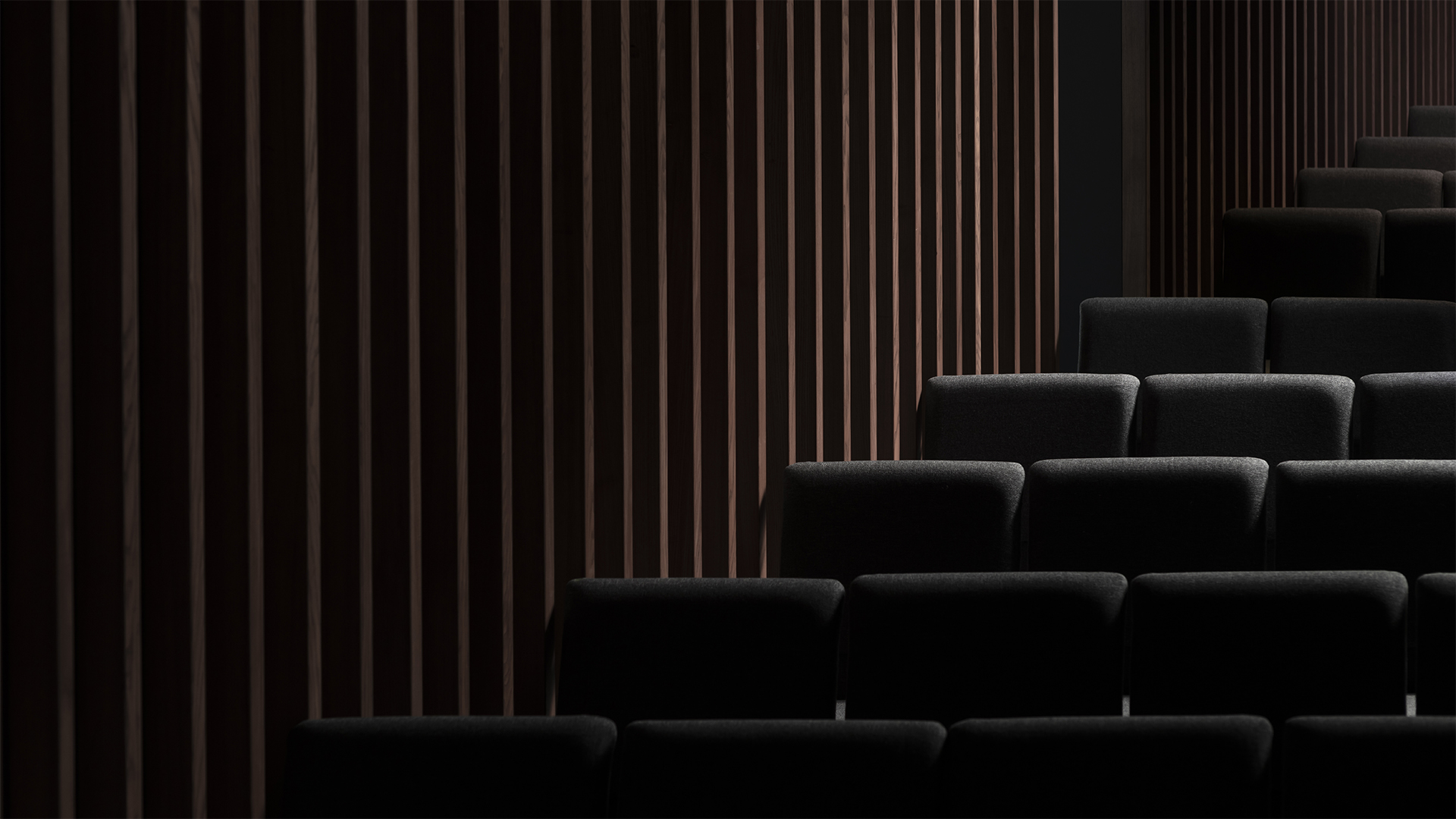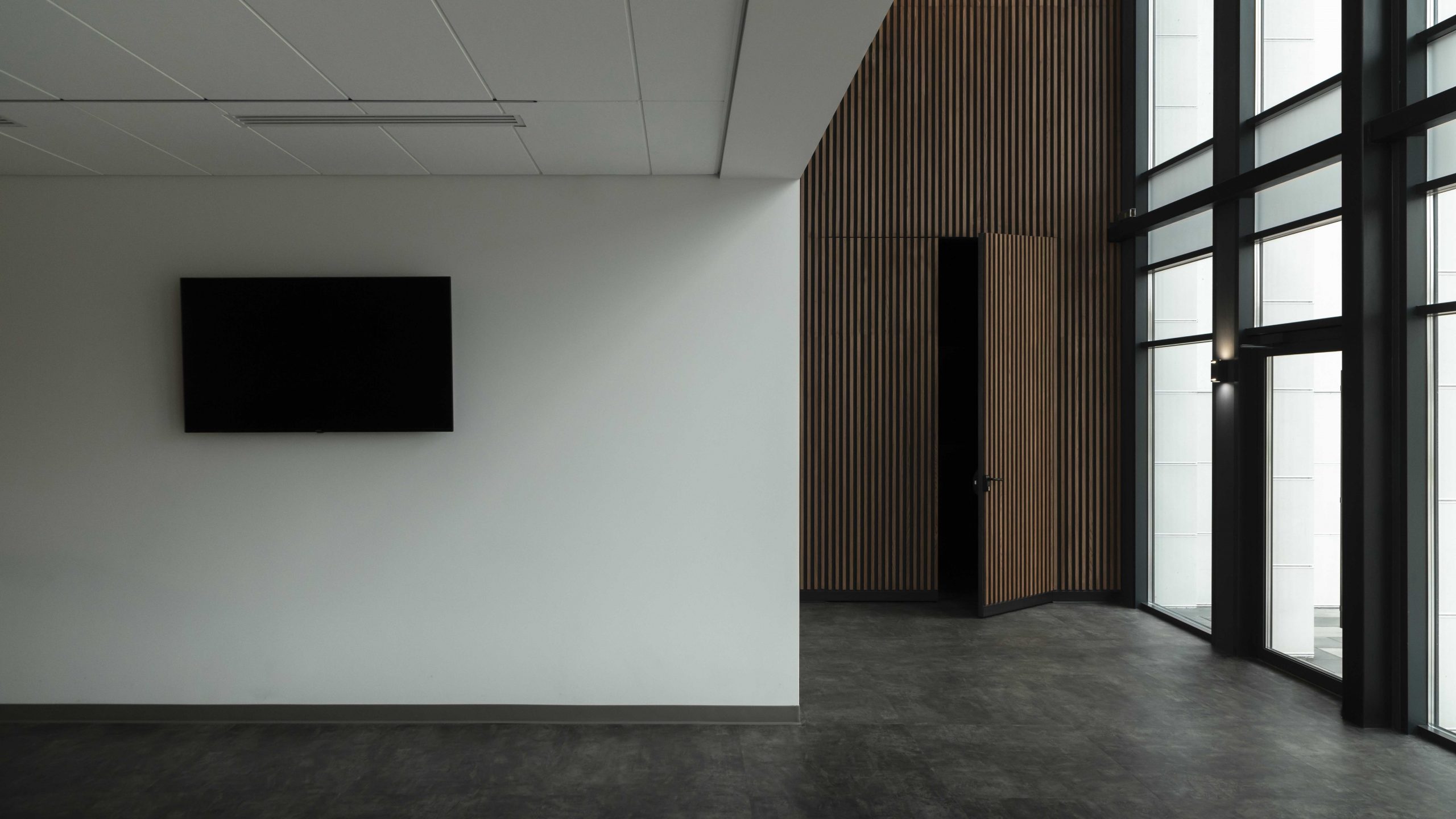Modern Christian churches are very important in the citizen’s social life.
Our task was to design an open multifunctional space for people. The territory of the church has no fences. The two-story building has a large hall with a stage and a balcony, designed for 400 people. There are also children’s rooms, a conference hall, an event hall for youth, offices, a large hall, inclusive bathrooms. The color scheme of the main hall is not typical – the walls, ceiling and floor are decorated with dark gray materials and wood. In this way the atmosphere of chamberliness is created.
You can see a more detailed case study of this project at https://www.behance.net

