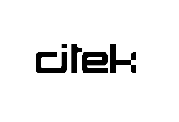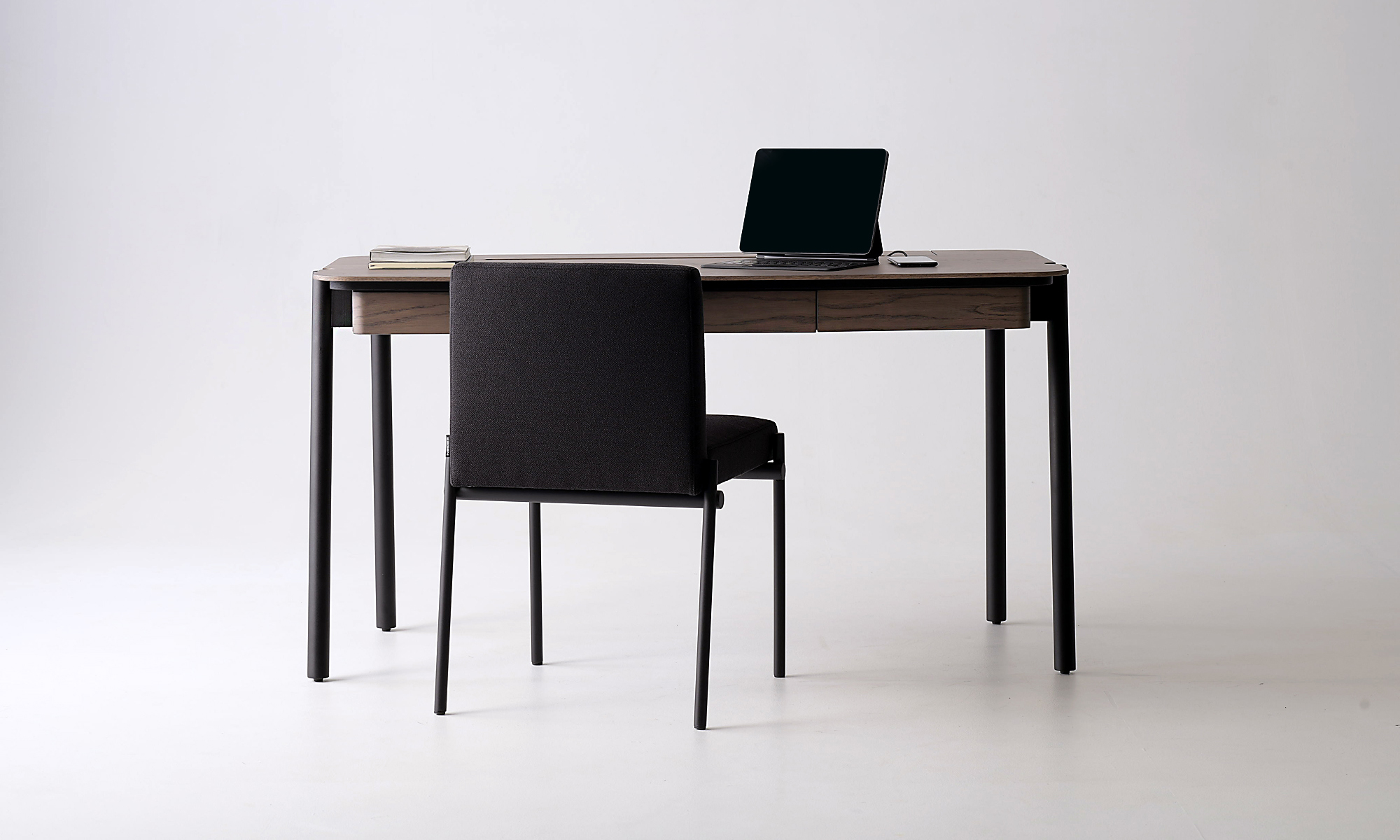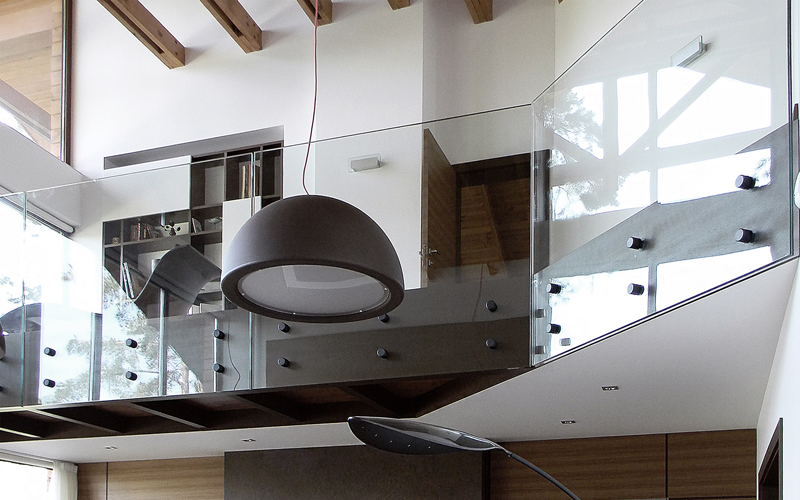Авторські простори, що розмовляють мовою людини.
Наш підхід — людиноцентричний дизайн, де кожне рішення народжується з діалогу. Ми не нав’язуємо стиль, не копіюємо тренди. Ми глибоко слухаємо, досліджуємо, мислимо і лише потім формуємо рішення. Ваш простір унікальний і тому ми не працюємо за шаблоном. Кожен проєкт, це відповідь саме на ваші запити, спосіб життя і майбутні сценарії.
Ми приймаємо зважені рішення і пояснюємо чому саме так, у чому користь, і що ми передбачили. Це економить ваші ресурси, час і нерви. Ми створюємо не картинки, а цілісну архітектурну логіку, де все працює на ваш комфорт, тишу і гармонію. У вас є партнери, а не лише виконавці. Ми не зникаємо після проєкту. Ми супроводжуємо, підтримуємо, радимо, поки простір не стане повноцінним продовженням вас.
Андрій Могила – Креативний Директор | Citek Studio
Citek Studio — cтворюємо не стіни, а сенси!
Концепція —
це не форма.
Це ідея,
що веде проєкт.
ДИЗАЙН ЖИТЛОВИХ ІНТЕР’ЄРІВ
У CITEK МИ СТВОРЮЄМО ІНТЕР’ЄРИ, ЯКІ НЕ ПРОСТО ГАРНІ — ВОНИ ЧЕСНІ, ФУНКЦІОНАЛЬНІ Й ЛЮДЯНІ. ЦЕ СЕРЕДОВИЩЕ, ЩО ПІДТРИМУЄ ВАС У ЩОДЕННОМУ ЖИТТІ: В РОБОТІ, ВІДПОЧИНКУ, РУСІ, ТИШІ. МИ ВІРИМО, ЩО ПРОСТІР ВПЛИВАЄ НА ЛЮДИНУ НЕ МЕНШЕ, НІЖ АРХІТЕКТУРА, У ЯКІЙ ВІН ІСНУЄ. ТОМУ ДИЗАЙН ІНТЕР’ЄРУ ДЛЯ НАС — ЦЕ ПРО СЕНС, ВІДЧУТТЯ, КОНТАКТ ІЗ МАТЕРІАЛОМ, СЦЕНАРІЇ ЖИТТЯ.
Дизайн квартири Дизайн будинкуЩО МИ СТВОРЮЄМО
Розробляємо інтер’єри житлових просторів — квартир, будинків, пентхаусів, вілл тощо. Проєкти адаптовані до вашого способу життя та враховують функціональність, зручність і тривалу експлуатацію. Ми створюємо рішення, які можливо реалізувати та легко підтримувати.
ДЛЯ КОГО
Для приватних замовників, які створюють нове житло або оновлюють наявне. Будують чи реконструюють заміський будинок і прагнуть організувати простір, що працює на повсякденні потреби родини. Цінують раціональний підхід і ефективність на всіх етапах реалізації.
ПОСЛІДОВНІСТЬ ДІЙ
Починаємо з глибокого брифу, щоб зрозуміти, хто ви, як ви живете, чого вам не вистачає у просторі. Пропонуємо планувальні рішення, які враховують не тільки функцію, а й майбутні сценарії життя. Розробляємо детальний проєкт з кресленнями, візуалізаціями, специфікацією матеріалів, меблів та освітлення. Супроводжуємо реалізацію: авторський нагляд, консультації, комплектація.
ЩО ВИ ОТРИМАЄТЕ
Простір, що відображає ваші цінності. Оптимальне планування з урахуванням щоденного використання простору. Зниження ризиків під час будівництва або ремонту завдяки точним кресленням і прорахованим рішенням. Економія часу й коштів завдяки продуманій системі роботи й професійному супроводу. Інтер’єр, який не потребує частих змін і відповідає реальним потребам родини.
ЖИТЛОВА АРХІТЕКТУРА
У CITEK МИ СТВОРЮЄМО АРХІТЕКТУРУ, ЩО НЕ ДОМІНУЄ, А ПІДТРИМУЄ. БУДИНОК — ЦЕ НЕ ПРОСТО ОБ’ЄМ, ЦЕ СЕРЕДОВИЩЕ, ДЕ НАРОДЖУЄТЬСЯ ВНУТРІШНІЙ СПОКІЙ, ДЕ ПРОСТІР ПРАЦЮЄ НА ВАС — А НЕ НАВПАКИ. МИ НЕ МИСЛИМО БУДИНОК У ВІДРИВІ ВІД ЛЮДИНИ, ЛАНДШАФТУ, КЛІМАТУ, СТИЛЮ ЖИТТЯ. АРХІТЕКТУРА МАЄ БУТИ ЧЕСНОЮ. ТОМУ НАШІ БУДИНКИ ПРОСТОРОВІ, ВІДКРИТІ, АДАПТИВНІ І ЗАВЖДИ ЖИВІ.
Дізнатися більшеЩО МИ СТВОРЮЄМО
Житлові будинки, які відповідають повсякденним потребам клієнтів і адаптовані до умов ділянки, клімату й способу життя. Архітектуру, яка не потребує зайвих рішень, лише те, що дійсно працює.
ДЛЯ КОГО
Для замовників, які мріють про власний дім із чистою архітектурною мовою, що прагнуть побудувати осмислене житло — не типове, а створене саме для них. Для власників ділянок у місті, передмісті або природному середовищі. Для клієнтів, які шукають архітектуру з мінімалістичною естетикою, що не кричить, індивідуальний проєкт, а не адаптацію типової схеми. Для замовників, яким важливо мати автора поруч на кожному етапі — від ескізу до реалізації.
ПОСЛІДОВНІСТЬ ДІЙ
Починаємо з глибинного діалогу: як ви живете, що для вас важливо, чого хочете уникнути. Аналізуємо ділянку, клімат, контекст, орієнтацію, рельєф. Пропонуємо архітектурну концепцію, яка гармонійно поєднує функцію, емоцію і образ. Розробляємо повний архітектурний проєкт — від ескізу до робочої документації. Супроводжуємо процес будівництва — консультації, контроль, авторський нагляд.
ЩО ВИ ОТРИМАЄТЕ
Будинок, у якому ви будете почувати себе вільно. Простір, що адаптується до змін у вашому житті. Архітектуру, яка не застаріє, бо заснована не на моді, а на змісті. Відчуття, що це ваше місце сили, а не просто метри квадратні.
Більше про студію
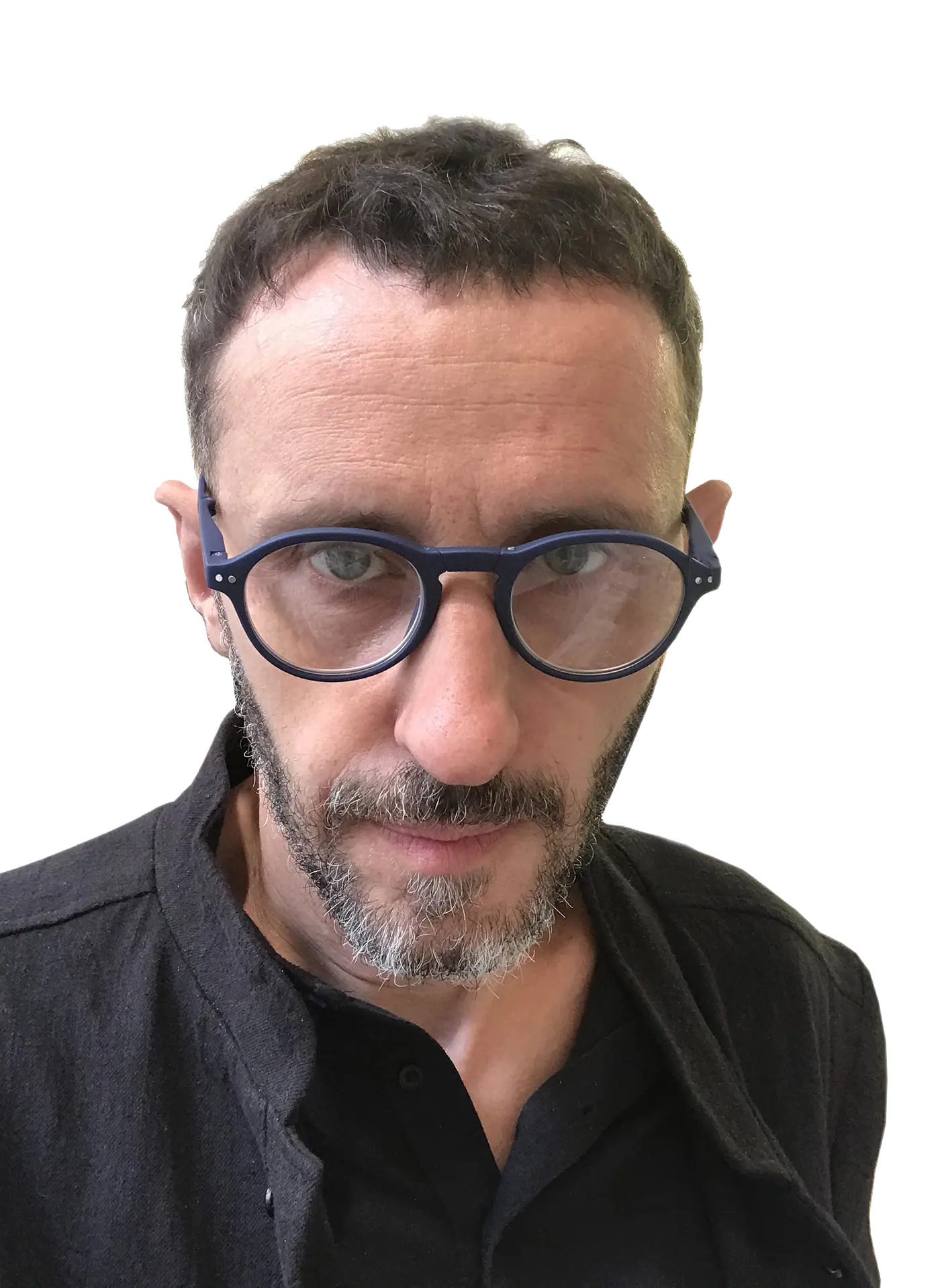
ФІЛОСОФІЯ КОМПАНІЇ CITEK STUDIO
Ми живемо в динамічному світі, де технології, культура та суспільні зміни постійно впливають на наше життя. Розуміння цих факторів допомагає нам створювати інтер’єри, які не лише відповідають сучасним вимогам, але й передбачають майбутні тенденції. Ми враховуємо як глобальні тренди, так і локальні особливості, що дозволяє створювати унікальні і релевантні рішення для наших клієнтів.
Андрій Могила – Креативний Директор | Citek Studio
Наші проєкти
АУДИТ ОБ’ЄКТУ
ПЕРЕД ТИМ ЯК ІНВЕСТУВАТИ В ПРОСТІР — ВАРТО ВПЕВНЕНО ЗНАТИ, ЩО САМЕ ВИ КУПУЄТЕ. МИ ПРОПОНУЄМО ПРОФЕСІЙНУ КОНСУЛЬТАЦІЮ ЩЕ ДО ПОЧАТКУ ПРОЄКТУ АБО НАВІТЬ ДО ПІДПИСАННЯ ДОГОВОРУ КУПІВЛІ. ЦЕ МОЖЛИВІСТЬ ПОДИВИТИСЬ НА ОБ’ЄКТ ЧЕРЕЗ ПРИЗМУ АРХІТЕКТУРНОГО І ЖИТТЄВОГО ПОТЕНЦІАЛУ.
ЩО МИ РОБИМО
Досліджуємо, чи справді об’єкт відповідає вашим потребам. Аналізуємо архітектурні та технічні особливості. Виявляємо можливі ризики і витрати, про які не говорять у відділі продажів. Пропонуємо варіанти трансформацій, якщо об’єкт має потенціал.
ДЛЯ КОГО
Для приватних клієнтів, які планують купівлю квартири чи будинку і хочуть бути впевненими у виборі. Для забудовників або інвесторів, які хочуть оцінити потенціал об’єкта перед запуском проєкту. Для іноземних клієнтів, які шукають об’єкт дистанційно і потребують надійної експертної оцінки.
ПОСЛІДОВНІСТЬ ДІЙ
Виїзд або онлайн-аналіз плану, фото, відео. Оцінка функціонального зонування: чи можна “перевинайти” простір. Аналіз висоти стель, несучих конструкцій, світла, орієнтації, інженерії. Виявлення можливих обмежень щодо перепланування. Орієнтовна оцінка бюджету реалізації. Конкретні рекомендації по дизайну, що можна покращити, що додати, чого уникнути.
ЩО ВИ ОТРИМАЄТЕ
Професійну думку щодо доцільності придбання. Візуальне розуміння потенціалу, якщо замовите концепцію. Розуміння обсягу майбутніх робіт і витрат, орієнтовний бюджет проєкту. Рішення — купувати чи шукати далі.
КОНЦЕПЦІЯ
В CITEK КОНЦЕПЦІЯ — ЦЕ НЕ ТІЛЬКИ ПРОСТО СТИЛЬ ЧИ ВІЗУАЛЬНИЙ НАПРЯМ. ЦЕЙ ЕТАП ДОПОМАГАЄ ПОБАЧИТИ МАЙБУТНІЙ ПРОСТІР ЩЕ ДО ТОГО, ЯК ПОЧНУТЬСЯ ВИТРАТИ. КОНЦЕПЦІЯ — ЦЕ ВАША ВПЕВНЕНІСТЬ У ПРАВИЛЬНОМУ НАПРЯМКУ, ЦЕ СТРАТЕГІЯ, ЩО ДОЗВОЛЯЄ УХВАЛЮВАТИ ТОЧНІ РІШЕННЯ І НЕ ВИТРАЧАТИ ЗАЙВОГО.
ЩО МИ СТВОРЮЄМО
Функціональну основу майбутнього простору. Варіанти планування, адаптовані до ваших звичок, стилю життя та потреб. Візуально-емоційний напрям: референси, мудборди, атмосфера. Попереднє колористичне і стилістичне бачення.
ДЛЯ КОГО
Для тих, хто планує будівництво або ремонт, але хоче спочатку розібратись із плануванням і сенсом. Для іноземних клієнтів, які шукають гнучкий, швидкий спосіботримати концептуальне бачення. Для забудовників і девелоперів, які хочуть тестувати ідеї проєктів до початку інвестицій.
ПОСЛІДОВНІСТЬ ДІЙ
Стартуємо з глибокого брифу: слухаємо, ставимо правильні запитання. Аналізуємо задачі, архітектуру, контекст, обмеження. Пропонуємо планувальні варіанти зі схемами, коментарями та перевагами кожного. Складаємо візуальні колажі, які передають настрій і характер простору. Пояснюємо ідею у вигляді короткого текстового опису, який формує вектор проєкту.
ЩО ВИ ОТРИМАЄТЕ
Розуміння, як виглядатиме і працюватиме простір ще до того, як вкладати великі кошти. Можливість порівняти різні сценарії та обрати оптимальний шлях. Впевненість у тому, що дизайнер вас розуміє і працює з вашими цінностями. Естетичний, функціональний і психологічний фундамент усього проєкту. Базу, з якої можна створити проєкт самостійно або продовжити з нами.
Новини з блогу

Що таке концепція і чому вона важлива.
Чому концепція — це не зайвий етап, а найрозумніша інвестиція на старті. У більшості проєктів головні помилки виникають не на етапі реалізації і навіть не під час проєктування. Вони з’являються значно раніше — у момент, коли рішення починають ухвалювати без чітко сформу...
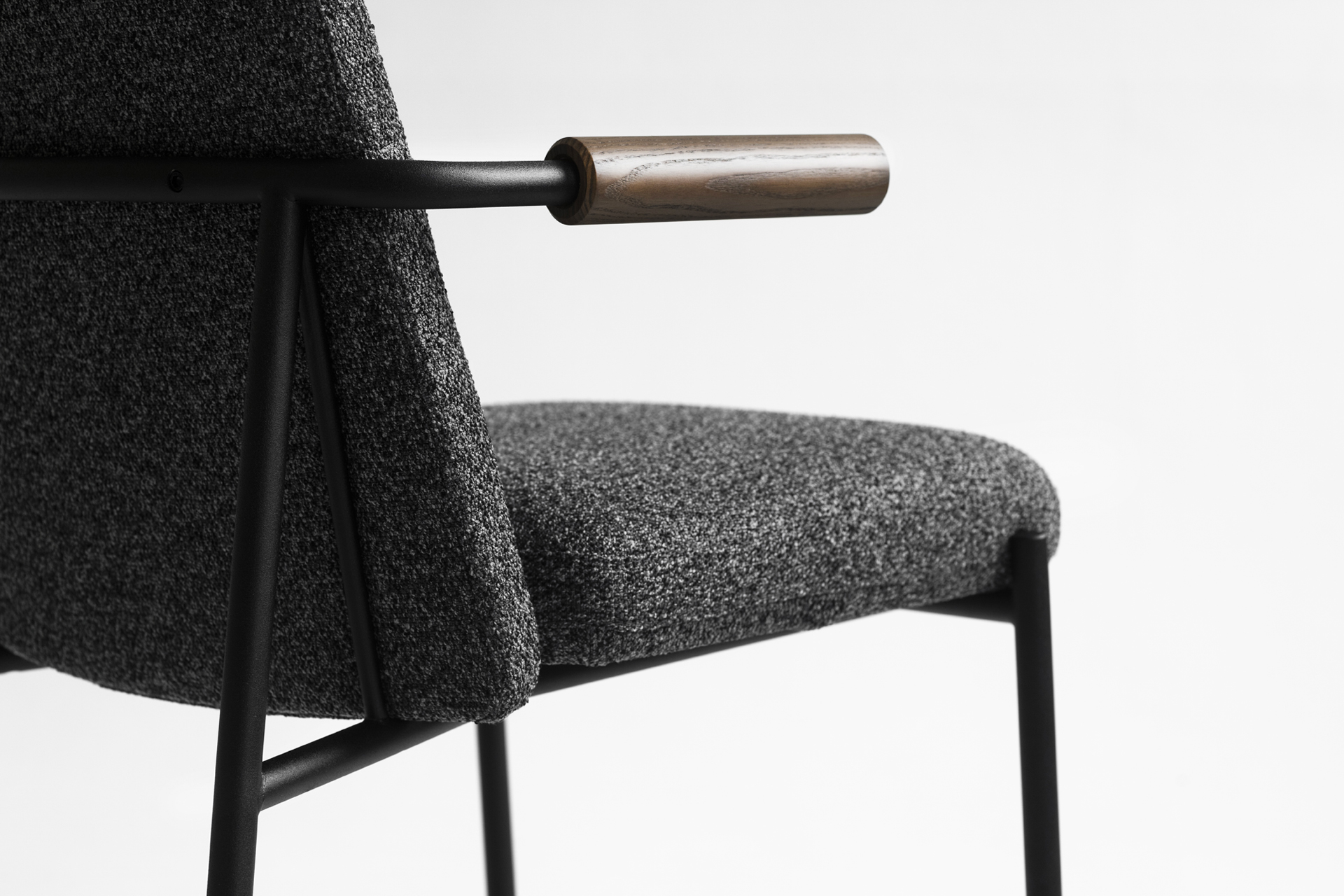
Maison & Objet 2023
Стілець Friendly, розроблений для Zegen, буде представлений на Maison & Objet 2023. Ukrainian Designer Brands. Hall 7, стенд E75 – F76, 7-11 вересня....
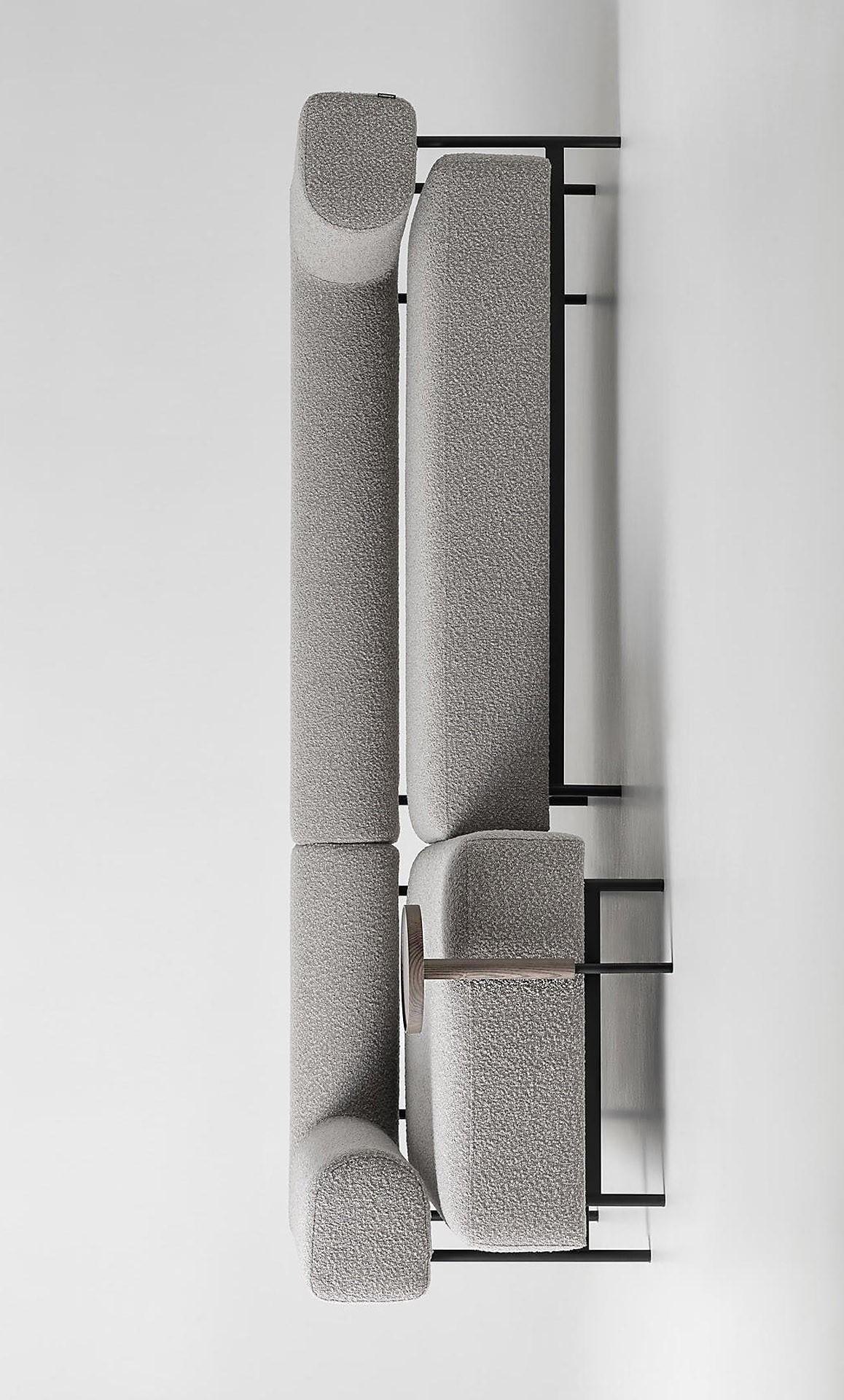
Модульний диван Friendly
Модульна система диванів Friendly: сучасний мінімалізм і максимальна гнучкість Модульна система Friendly створена для задоволення потреб сучасних інтер’єрів, з акцентом на естетику, зручність і функціональність. Вона побудована на принципах мінімалізму, де кожен е...
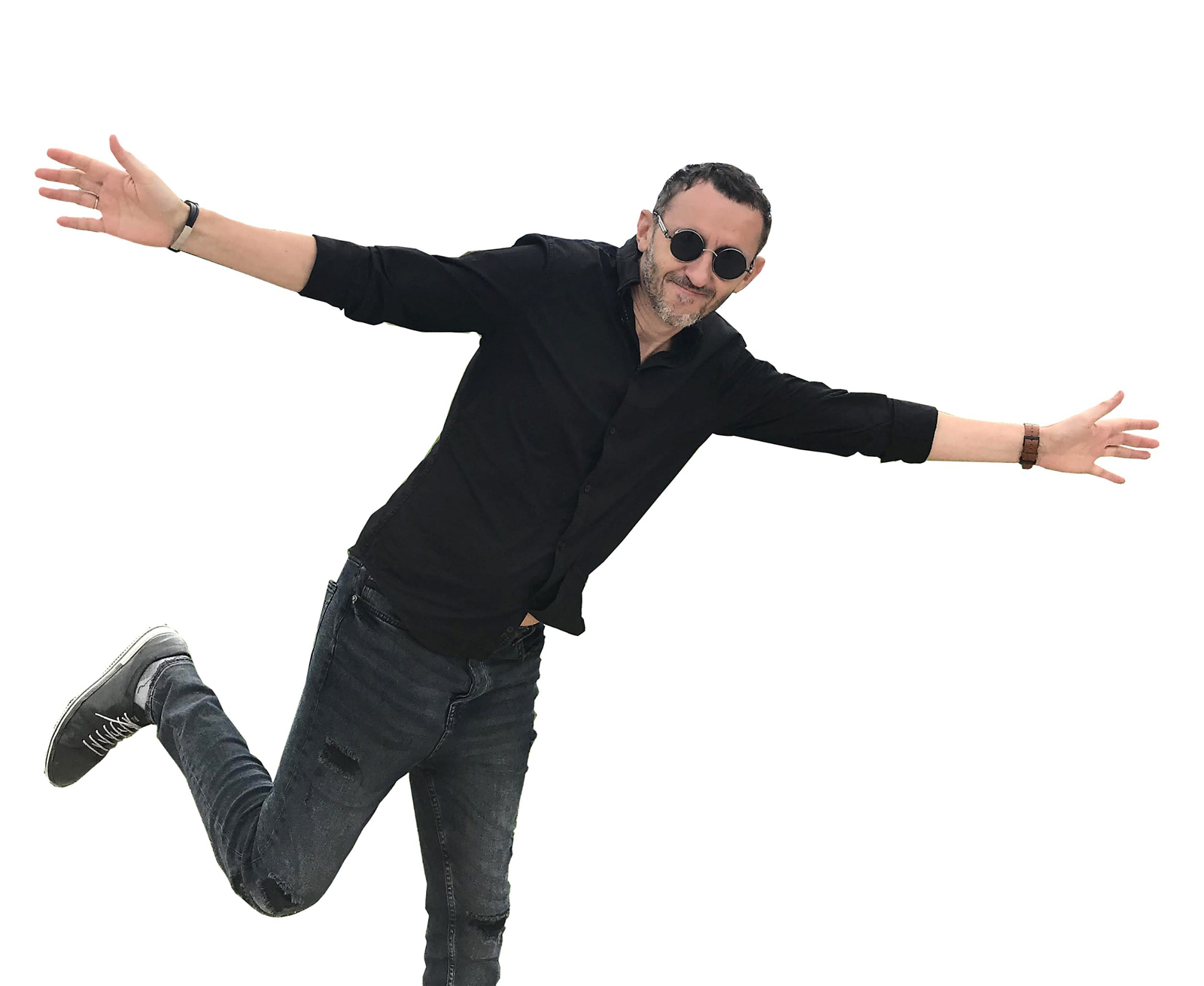
Тиждень дизайну в Барселоні 2022.
Андрій Могила – дизайнер та засновник студії дизайну Citek у Черкасах. Понад 15 років працює у сфері комерційного та приватного дизайну інтер’єрів. Одним із напрямків студії Андрія є предметний дизайн. Останні кілька років дизайнер співпрацює з українською компан...
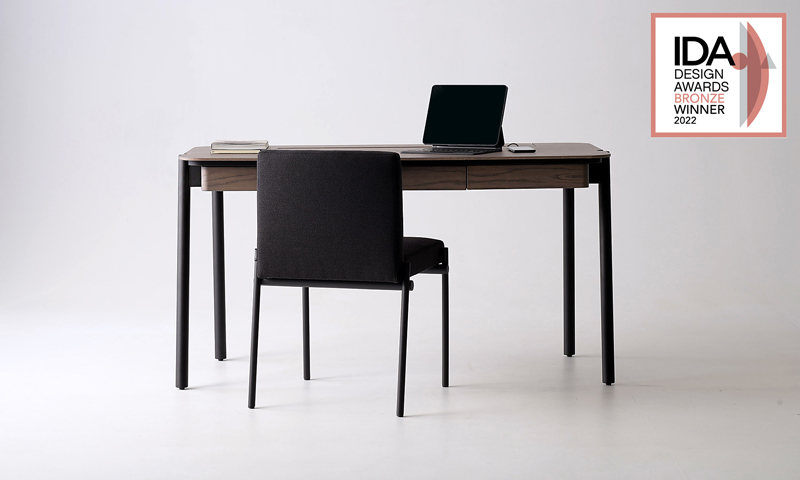
Письмовий стіл Friendly переможець International Design Awards (IDA) 2022.
Письмовий стіл Friendly став переможцем International Design Awards (IDA) 2022. Цей міжнародний конкурс в сфері дизайну проходить у США, в Лос-Анджелесі. Стіл був створений для української компанії Zegen в 2019 році....

ЦЕРКВА В СМІЛІ
Наша студія отримали замовлення на проєктування культурної споруди, сучасного храму з ландшафтним дизайном у місті Сміла. Це історія трансформації та нових смислів, яка може стати прецедентом для наступних перетворень міста. Проектуючи багатофункціональний простір для ...

Аудит об’єкта для впевненості в своїх діях!
Найбільша помилка при роботі з нерухомістю — починати з ідеї, не розуміючи реальних обмежень. Простір може виглядати привабливо на плані або під час перегляду, але мати технічні, нормативні або конструктивні нюанси, які кардинально змінюють картину. Саме тому аудит об’є...
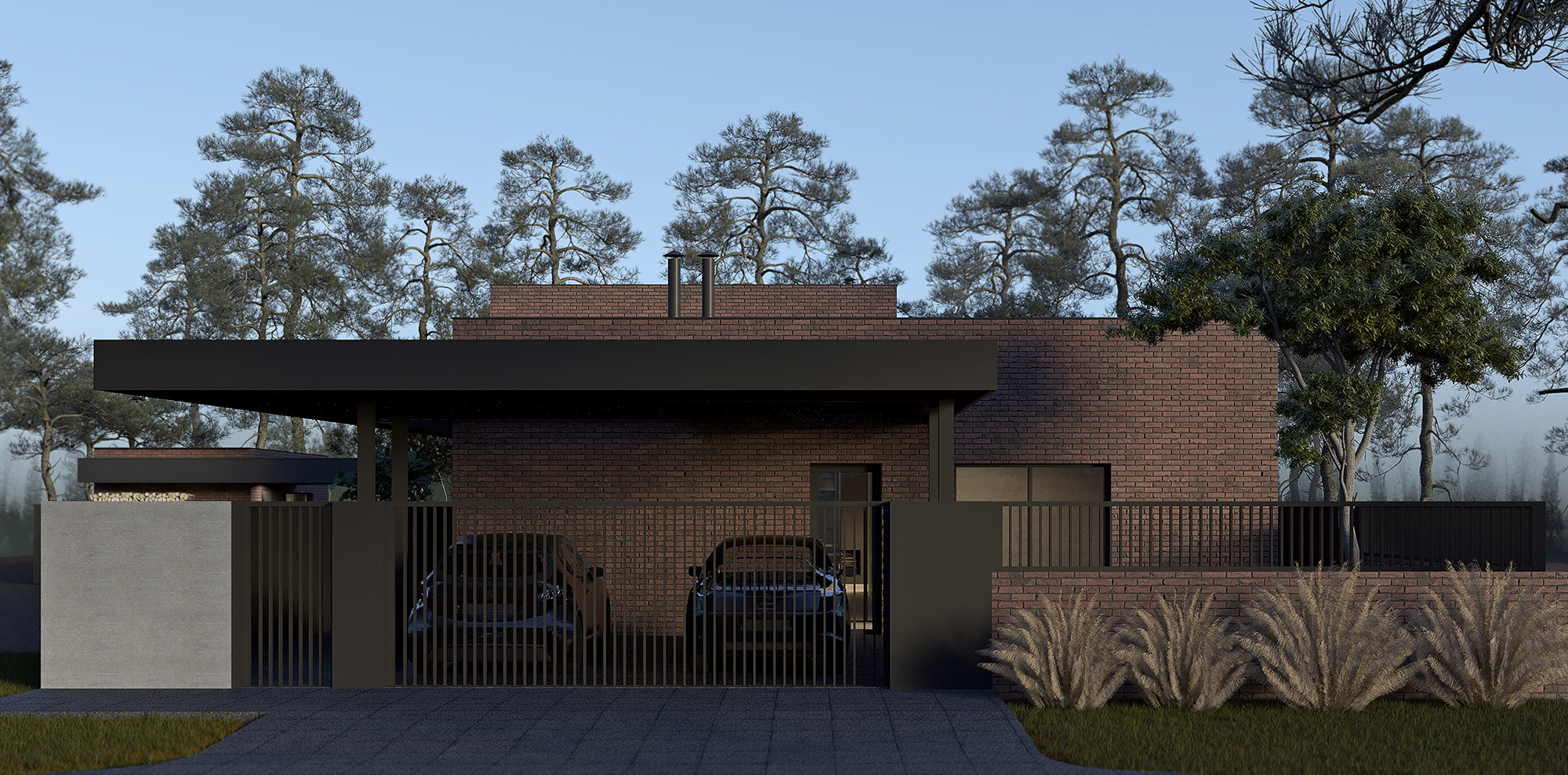
Будинок з цегли
Сучасний будинок оздоблений традиційної цеглою завжди виглядає приміально. Цегла робить одну просту, але рідкісну річ — вона виглядає дорого без спроб виглядати дорого. 1. Цегла має “вагу часу” Навіть нова традиційна цегла не виглядає одноразовою. А все, що “надовго”...
