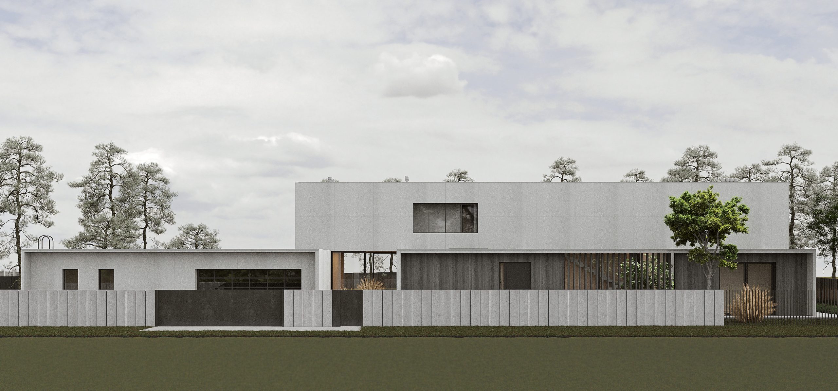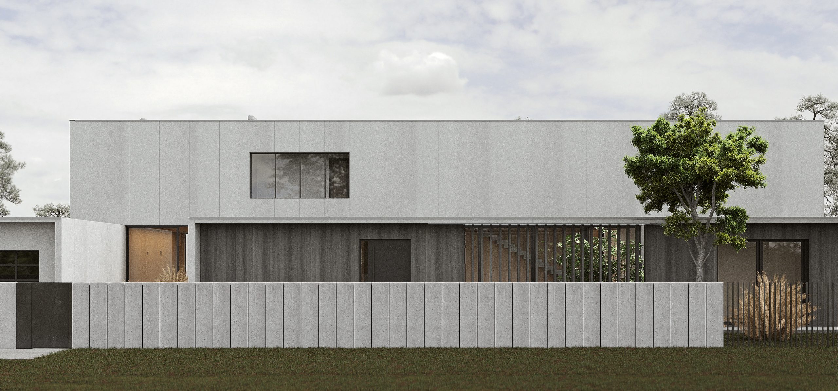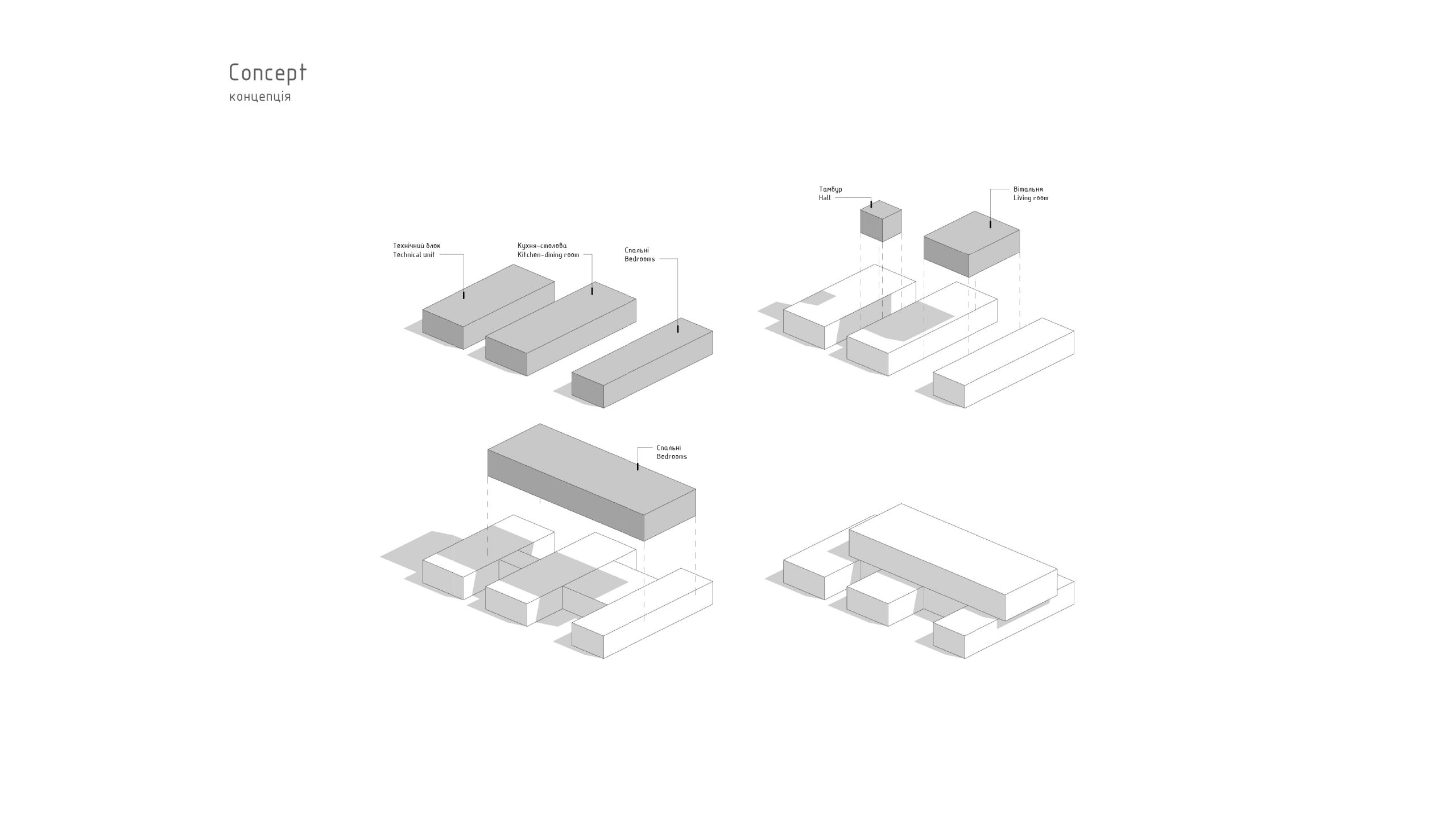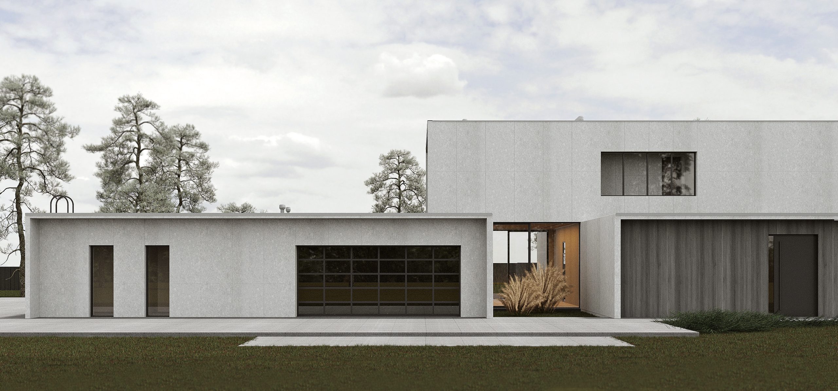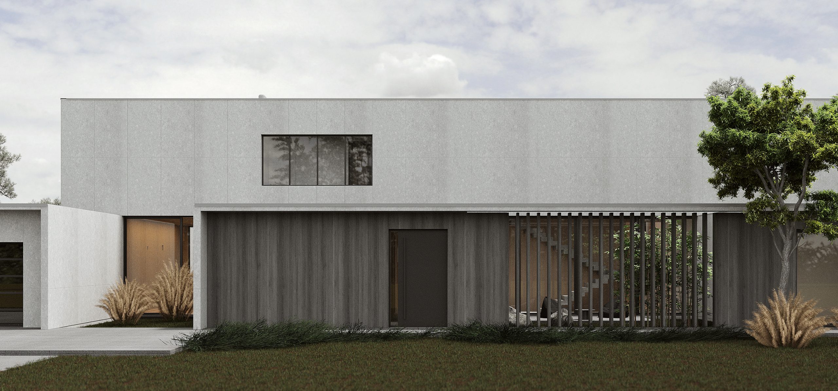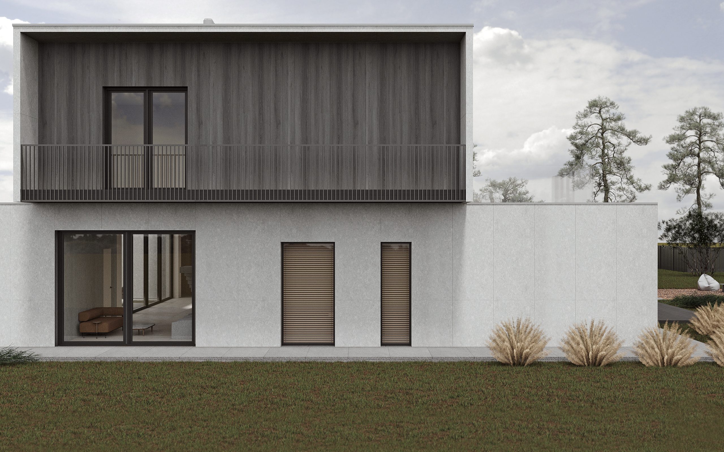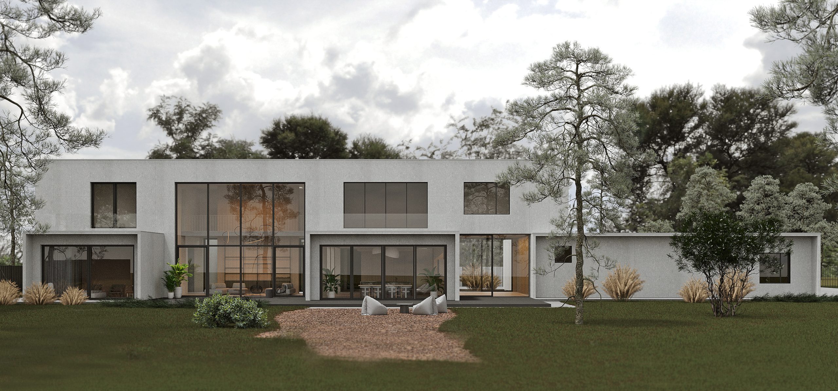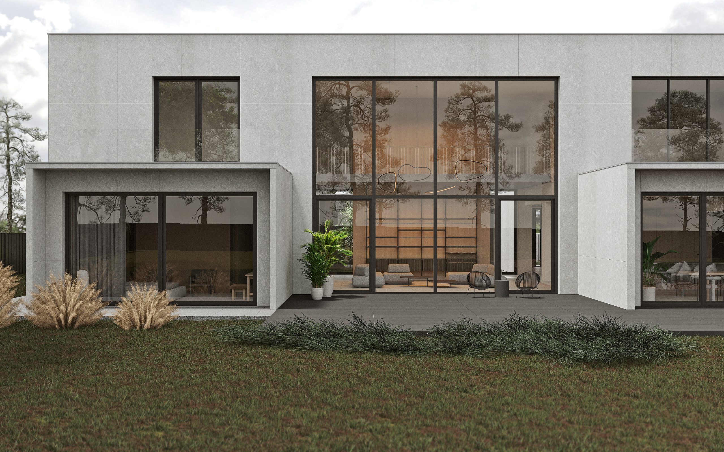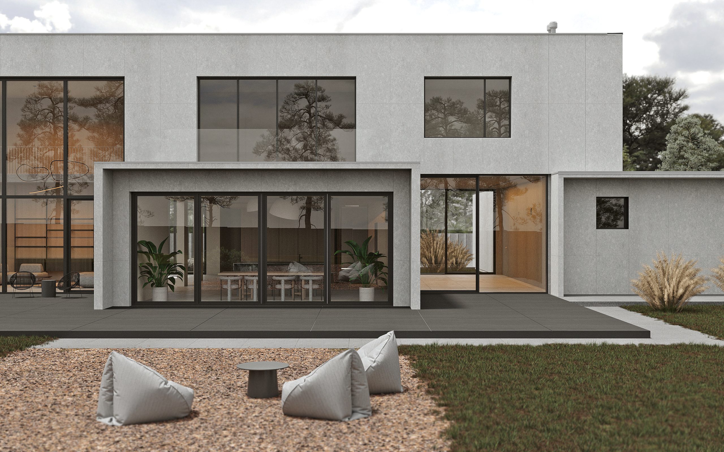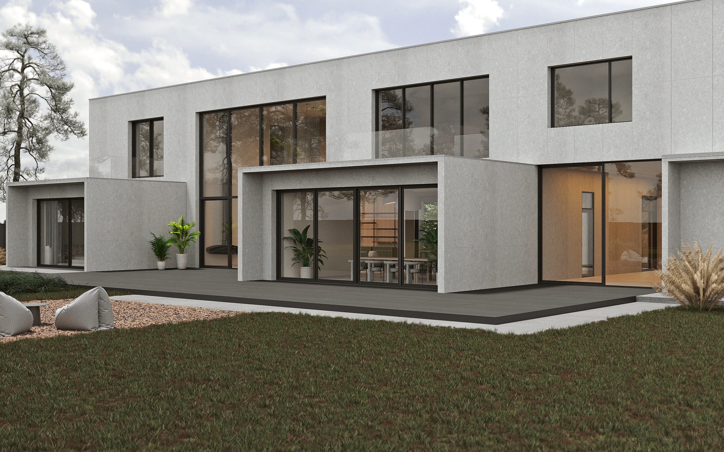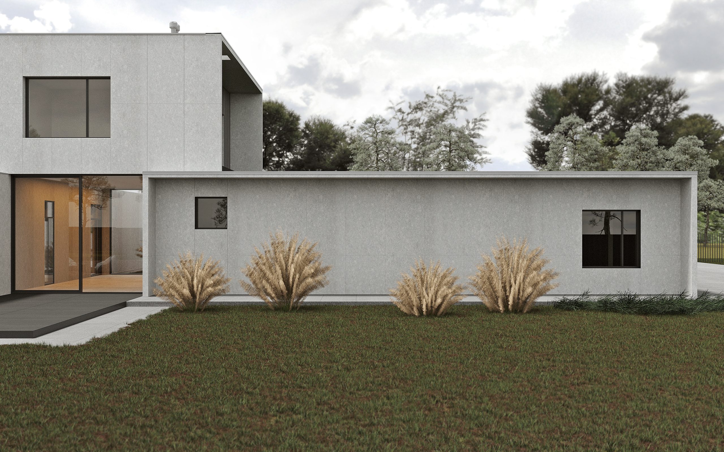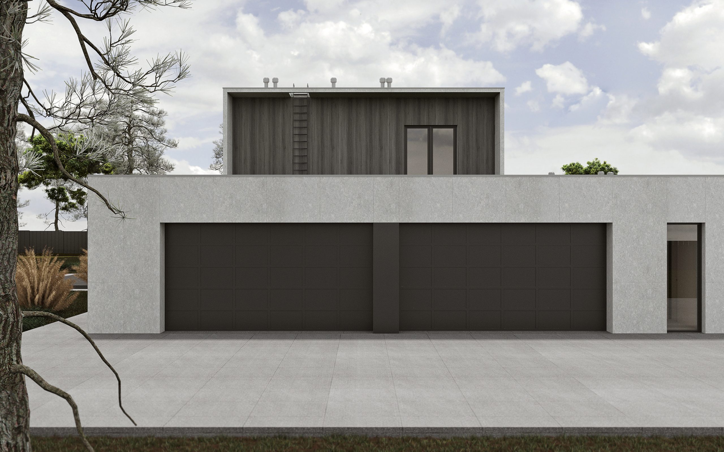Двоповерховий житловий будинок з гаражем на дві машини в Черкасах. Перед нами було завдання спроектувати будинок для великої родини посеред соснового бору. При розміщенні будинку ми намагалися зберегти максимальну кількість дерев. Будинок поділений на функціональні блоки: технічний, кухня-столова, вітальня та спальні. Кожен блок відділений, тому візуально складається враження ніби ми маємо чотири будиночки замість одного. Таким чином не зважаючи на велику площу архітектура спів масштабна до людини і сприймається дуже легко. Основні вітражі орієнтовані на великий внутрішній двір з терасою, басейном та лаунж зоною.
